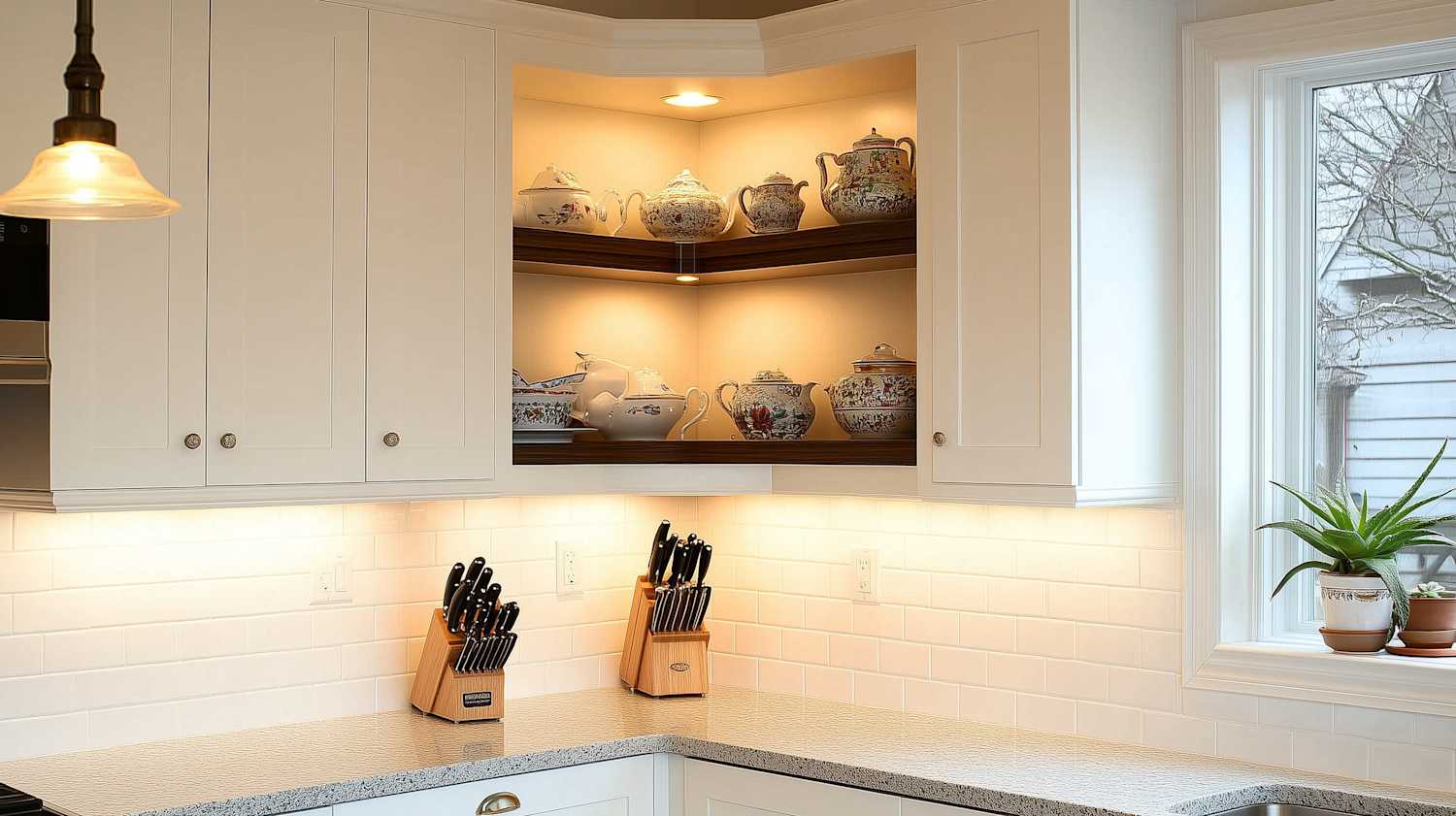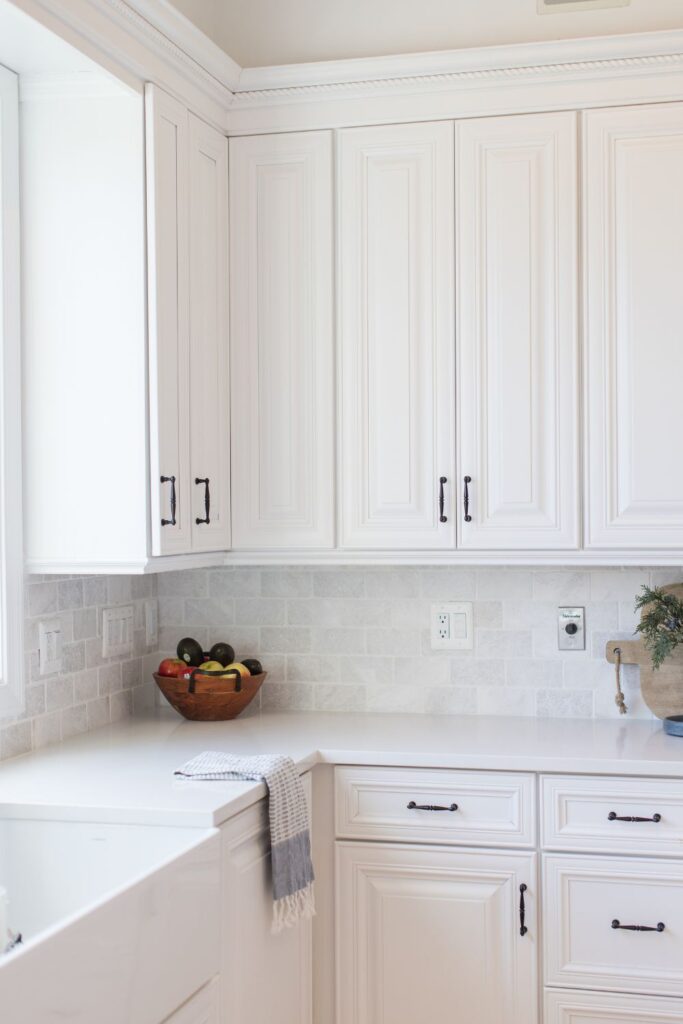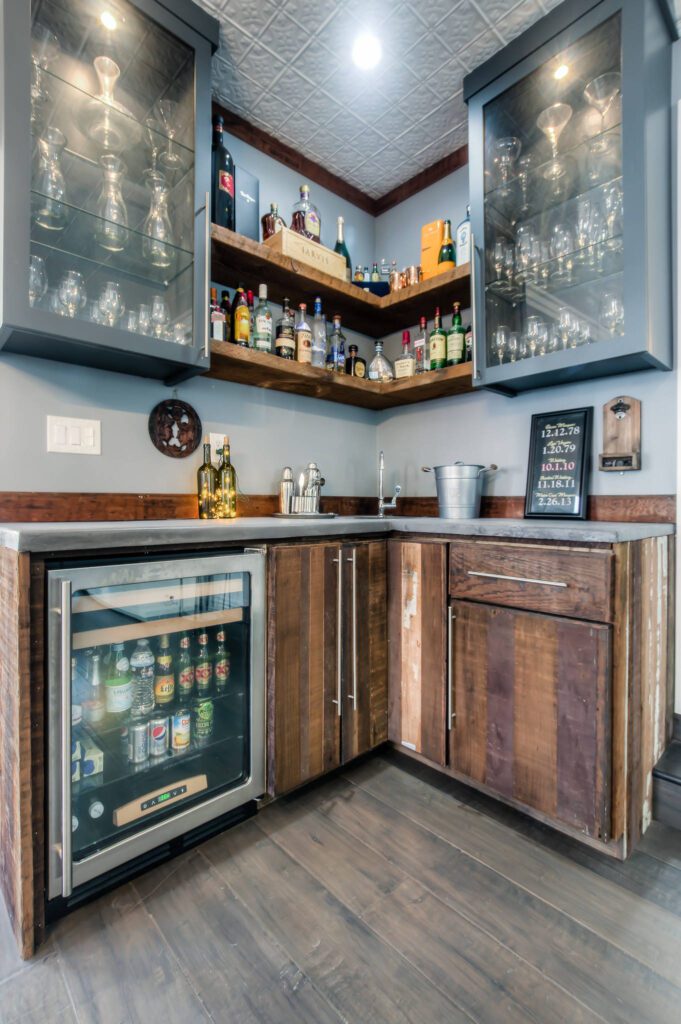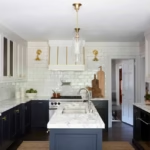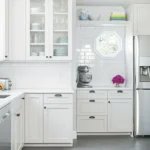Maximizing every square inch of storage space becomes crucial in small kitchen design, and corner cabinet solutions represent one of the most significant opportunities to transform underutilized areas into highly functional storage zones. These often-overlooked spaces can become the most innovative and efficient storage areas in your kitchen when approached with creativity and proper planning. For homeowners, contractors, and designers working with limited square footage, understanding the full potential of corner spaces can dramatically improve both functionality and aesthetic appeal while adding substantial value to kitchen renovations.
The evolution of small kitchen corner cabinet ideas has progressed far beyond traditional lazy susan installations to include sophisticated storage systems, integrated bar solutions, and multifunctional designs that serve multiple purposes within compact layouts. Modern corner cabinet storage solutions address the unique challenges of small kitchens by maximizing vertical space, improving accessibility, and creating seamless integration with overall kitchen design themes. These innovative approaches prove that size limitations need not compromise functionality or style when proper planning and creative solutions are employed.
Understanding Corner Cabinet Challenges in Small Kitchens
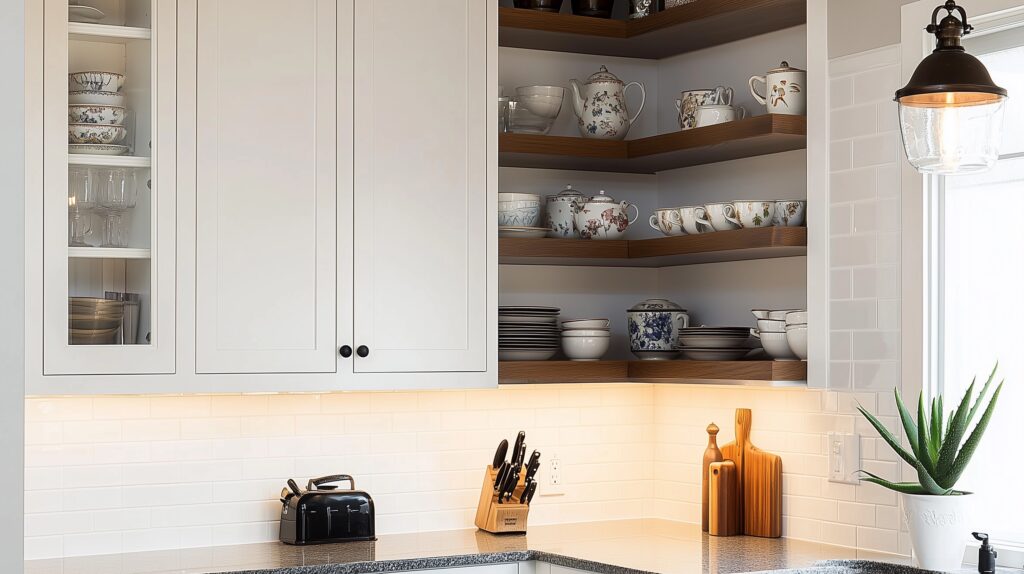
The Dead Space Dilemma
Corner cabinet storage solutions must address the fundamental challenge of dead space that occurs when two cabinet runs meet at right angles. Traditional corner installations often create deep, difficult-to-access areas where items become lost or forgotten, effectively wasting valuable storage capacity in kitchens where every cubic inch matters. This dead space problem becomes even more critical in small kitchens where storage efficiency directly impacts daily functionality and overall kitchen usability.
The geometry of corner installations creates several specific challenges that require innovative solutions. Standard cabinet depths of 24 inches create triangular dead zones that are difficult to access, while the intersection of door swings can create conflicts that limit accessibility. Additionally, the visual weight of corner installations can make small kitchens feel cramped and closed-in when not properly designed and integrated.
Common Corner Cabinet Problems:
- Inaccessible deep storage that becomes cluttered and disorganized
- Door swing conflicts that prevent full access to stored items
- Wasted vertical space in tall corner installations
- Visual bulk that can overwhelm small kitchen spaces
- Difficult maintenance and cleaning in deep corner recesses
Impact on Small Kitchen Functionality:
- Reduced storage efficiency in spaces where maximum capacity is essential
- Daily frustration from difficult-to-access storage areas
- Cluttered appearances when items are visible but disorganized
- Safety concerns from reaching into deep, dark storage areas
- Decreased property value from poor storage solutions
Accessibility and Ergonomic Considerations
Creative corner cabinet designs must prioritize accessibility and ergonomic functionality, particularly in small kitchens where users frequently interact with storage systems throughout daily cooking routines. Poor accessibility in corner installations can create safety hazards, daily frustration, and underutilized storage capacity that defeats the purpose of maximizing small kitchen efficiency.
Ergonomic considerations become particularly important for aging-in-place scenarios and universal design applications where corner storage must accommodate users with varying physical capabilities. The most successful corner solutions provide easy access without requiring excessive reaching, bending, or stretching while maintaining the storage capacity that small kitchens desperately need.
Ergonomic Design Principles:
- Comfortable reach zones that eliminate dangerous stretching or climbing
- Clear sight lines to stored items for easy identification and selection
- Smooth operation of mechanical systems and moving components
- Appropriate height placement for frequently accessed items
- Safe access that prevents accidents during daily use
Universal Design Applications:
- Multiple access heights accommodating users of different statures
- Easy-grip hardware for users with limited hand strength or dexterity
- Smooth operation requiring minimal force for opening and closing
- Clear visual access to stored items without excessive searching
- Stable support for users who may need assistance while accessing storage
Visual Integration Challenges
Small kitchens require corner cabinet solutions that enhance rather than overwhelm the visual space, creating seamless integration with overall design themes while maximizing functional capacity. Poor visual integration can make small kitchens feel cramped, disjointed, or poorly planned, while successful integration creates the illusion of larger, more cohesive spaces.
The key to successful visual integration lies in understanding how corner installations interact with sight lines, traffic patterns, and overall spatial perception. Corner cabinets that appear as natural extensions of the kitchen design enhance the sense of flow and continuity, while poorly integrated solutions can create visual barriers that fragment small spaces.
Visual Integration Strategies:
- Consistent door styles and finishes that flow seamlessly with adjacent cabinets
- Proportional relationships that maintain visual balance in small spaces
- Color coordination that enhances rather than interrupts design flow
- Hardware consistency that creates unified aesthetic themes
- Lighting integration that eliminates dark corners and enhances accessibility
Traditional vs. Modern Corner Cabinet Approaches
Lazy Susan Cabinet Evolution
Lazy susan cabinet ideas have evolved significantly from simple rotating platforms to sophisticated storage systems that address the shortcomings of traditional approaches while maintaining the accessibility benefits that made them popular. Modern lazy susan systems incorporate improved bearing mechanisms, enhanced edge guards, and specialized configurations that maximize storage efficiency while providing smooth, reliable operation.
Traditional lazy susan installations often suffered from items falling off rotating shelves, difficult access to items stored toward the back, and mechanical failures that rendered the systems unreliable. Contemporary solutions address these issues through improved design, better materials, and more sophisticated engineering that provides long-term reliability and enhanced functionality.
Traditional Lazy Susan Limitations:
- Items falling off rotating shelves during operation
- Difficult access to items stored against cabinet walls
- Mechanical failures in bearing systems and rotating mechanisms
- Wasted space around the perimeter of circular shelving
- Limited weight capacity restricting storage options
Modern Lazy Susan Improvements:
- Enhanced edge guards that prevent items from falling during rotation
- Improved bearing systems that ensure smooth operation under load
- Kidney-shaped shelves that maximize usable storage space
- Adjustable configurations that adapt to different storage needs
- Heavy-duty construction supporting substantial weight loads
Angled Corner Cabinet Innovation
Angled corner cabinet design represents a significant departure from traditional right-angle approaches, creating more accessible storage while maintaining the visual flow that small kitchens require. These designs eliminate the sharp corner intersection that creates dead space while providing more natural access patterns that align with typical kitchen workflow and movement patterns.
Angled designs can incorporate various configurations, from simple 45-degree cuts that create more accessible openings to complex curved installations that maximize both storage capacity and visual appeal. The key lies in selecting approaches that balance accessibility improvements with the storage capacity that small kitchens require.
Angled Design Benefits:
- Improved accessibility through more natural approach angles
- Reduced dead space by eliminating sharp corner intersections
- Enhanced visual flow that makes small kitchens appear larger
- Flexible configuration options that adapt to various kitchen layouts
- Integration opportunities with adjacent cabinet runs and appliances
Angled Design Considerations:
- Custom manufacturing requirements that may increase costs
- Installation complexity requiring skilled craftspeople and precise measurement
- Appliance integration challenges with non-standard cabinet dimensions
- Hardware selection that accommodates angled door configurations
- Long-term maintenance access for hinges and internal mechanisms
Built-in vs. Modular Solutions
Built-in corner cabinets for kitchens offer custom integration opportunities that maximize storage efficiency while creating seamless aesthetic integration, but they require significant planning and investment compared to modular solutions that provide flexibility and cost advantages. The choice between approaches often depends on budget constraints, timeline requirements, and long-term plans for the kitchen space.
Built-in solutions provide opportunities for custom configurations that address specific storage needs and architectural challenges while creating unique design statements. Modular approaches offer flexibility for future changes and typically provide more cost-effective solutions for budget-conscious renovations.
Built-in Solution Advantages:
- Custom configurations that maximize available space and address specific needs
- Seamless integration with architectural elements and adjacent cabinetry
- Unique design opportunities that create distinctive kitchen features
- Maximum storage efficiency through precise space utilization
- Long-term value through quality construction and custom design
Modular Solution Benefits:
- Cost effectiveness through standardized manufacturing and installation
- Flexibility for future changes and reconfiguration needs
- Faster installation with pre-manufactured components
- Easier replacement if damage or wear occurs over time
- Standardized hardware that simplifies maintenance and repairs
Creative Storage Solutions for Maximum Efficiency
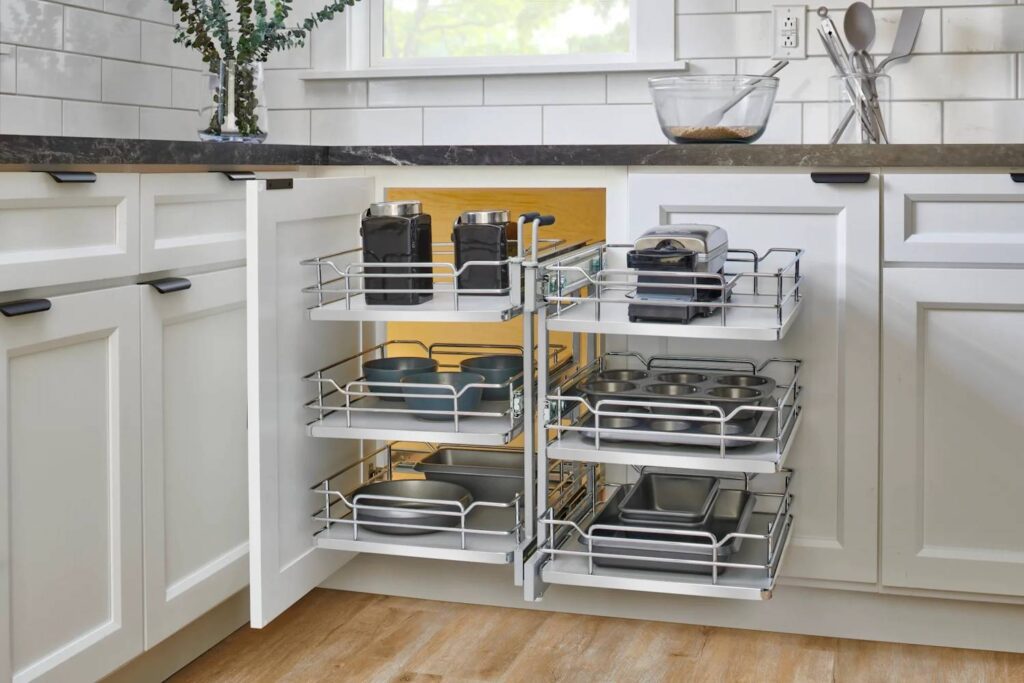
Multifunctional Kitchen Corner Storage
Multifunctional kitchen corner storage solutions maximize the utility of corner spaces by incorporating multiple storage types and functions within single installations. These approaches are particularly valuable in small kitchens where every storage solution must work harder to justify the space it occupies. Successful multifunctional designs combine different storage needs while maintaining easy access and visual appeal.
The most effective multifunctional corner solutions identify complementary storage needs that can share space efficiently. For example, combining wine storage with glassware storage, or integrating small appliance storage with serving piece organization. The key lies in understanding usage patterns and selecting combinations that enhance rather than complicate daily kitchen operations.
Multifunctional Design Strategies:
- Vertical zone organization with different functions at various heights
- Seasonal storage integration combining frequently and rarely used items
- Activity-based groupings that support specific cooking and entertaining needs
- Flexible configurations that adapt to changing storage requirements
- Integrated lighting that enhances functionality across multiple storage zones
Successful Combination Examples:
- Wine and glassware storage with climate control and display features
- Small appliance and accessory storage with integrated power supplies
- Pantry and serving piece storage with adjustable shelving systems
- Cleaning supply and utility storage with ventilation and spill protection
- Seasonal and specialty storage with easy access and clear organization
Hidden Corner Cabinet Compartments
Hidden corner cabinet compartments provide secure storage for valuable items while maximizing the utility of corner spaces through innovative design approaches. These solutions are particularly valuable for storing items that require security, climate control, or protection from daily kitchen activities while maintaining easy access for authorized users.
Hidden compartments can incorporate various access mechanisms, from simple concealed latches to sophisticated electronic locks that provide security while maintaining the seamless appearance that modern kitchen design demands. The most successful installations blend invisibly with surrounding cabinetry while providing reliable access and appropriate storage conditions.
Hidden Compartment Applications:
- Valuable item storage with secure access and climate control
- Specialty equipment storage for rarely used but important items
- Emergency supply storage with easy access during critical situations
- Document and key storage in convenient but secure locations
- Medication storage with appropriate security and climate control
Access Mechanism Options:
- Concealed mechanical latches that maintain seamless appearances
- Electronic locks with keypad or smartphone app control
- Biometric access for ultimate security and convenience
- Hidden switch activation through seemingly normal cabinet operations
- Emergency override systems that ensure access during power failures
Floating Corner Cabinet Shelves
Floating corner cabinet shelves create the illusion of larger space while providing functional storage that doesn’t overwhelm small kitchen environments. These installations eliminate the visual bulk of traditional corner cabinets while maintaining storage capacity through creative use of vertical space and strategic placement of storage elements.
Floating shelf systems require careful structural planning to ensure adequate support while maintaining the clean, uncluttered appearance that makes them effective in small spaces. The most successful installations combine multiple shelf levels with integrated lighting and carefully curated storage that enhances rather than clutters the visual space.
Floating Shelf Advantages:
- Visual lightness that makes small kitchens appear larger
- Flexible configuration that adapts to changing storage needs
- Easy access to stored items without door or drawer mechanisms
- Cost effectiveness compared to traditional cabinet installations
- Integration opportunities with lighting and decorative elements
Structural Considerations:
- Adequate wall support for anticipated storage loads
- Proper anchoring that ensures long-term stability and safety
- Load distribution across multiple attachment points
- Material selection that provides strength while maintaining visual lightness
- Professional installation to ensure safety and optimal appearance
Corner Bar Cabinet Integration
Space-Saving Corner Bar Cabinet Design
Space-saving corner bar cabinet solutions transform underutilized corner areas into sophisticated entertainment centers that enhance both functionality and aesthetic appeal in small kitchens. These installations provide dedicated storage for beverages, glassware, and bar accessories while creating focal points that add personality and entertainment value to compact kitchen spaces.
The key to successful corner bar integration lies in understanding the relationship between bar functionality and daily kitchen operations. The most effective designs provide convenient access to bar supplies while maintaining clear separation from food preparation areas and daily kitchen storage needs.
Corner Bar Design Elements:
- Dedicated beverage storage with appropriate temperature control and organization
- Glassware storage with secure mounting and easy access
- Accessory organization for bar tools, napkins, and serving supplies
- Counter space integration for drink preparation and serving
- Lighting features that create ambiance while providing task illumination
Small Kitchen Integration Strategies:
- Vertical emphasis that maximizes storage without consuming floor space
- Dual-purpose functionality that serves both bar and kitchen storage needs
- Visual separation that defines the bar area while maintaining kitchen flow
- Compact footprint that doesn’t interfere with kitchen traffic patterns
- Flexible access that accommodates both daily use and entertaining needs
Modern Corner Bar Unit Features
Modern corner bar unit designs incorporate sophisticated features that rival commercial installations while maintaining the compact footprint required for small kitchen applications. These features include climate control systems, integrated lighting, specialized storage configurations, and smart technology integration that enhances both functionality and user experience.
Contemporary corner bar units often feature modular components that allow for customization based on specific entertainment needs and available space. The most advanced systems incorporate wine refrigeration, ice makers, and even small dishwasher units that create complete entertainment centers within minimal footprints.
Advanced Bar Unit Features:
- Climate-controlled wine storage with precise temperature and humidity control
- Integrated refrigeration for beverages and bar accessories
- Ice maker integration for convenient drink preparation
- Smart technology features including app control and inventory management
- Professional-grade organization with specialized storage for different bottle types
Technology Integration Options:
- Temperature monitoring with smartphone alerts and remote control
- Inventory tracking that monitors consumption and suggests restocking
- Lighting control with programmable scenes and color options
- Security features including locks and access monitoring
- Integration with home automation for comprehensive control systems
Compact Corner Bar Storage Solutions
Compact corner bar storage maximizes the utility of limited space through innovative organization systems that provide comprehensive bar functionality within minimal footprints. These solutions focus on vertical storage, efficient organization, and multi-purpose components that serve multiple functions while maintaining easy access and visual appeal.
The most successful compact bar storage solutions identify the essential elements of bar functionality and provide efficient storage for each component. This typically includes bottle storage, glassware organization, tool storage, and accessory organization, all within a cohesive system that fits comfortably within corner spaces.
Compact Storage Components:
- Vertical bottle storage that maximizes capacity while providing easy access
- Glassware organization with secure mounting and protection from damage
- Tool and accessory storage with dedicated compartments for different items
- Flexible shelving that adapts to different bottle sizes and storage needs
- Integrated lighting that enhances both functionality and visual appeal
Organization Strategies:
- Zone-based storage that groups related items for efficient access
- Adjustable components that accommodate changing inventory and needs
- Clear visibility of stored items for easy selection and inventory management
- Secure storage that prevents damage during daily kitchen activities
- Easy maintenance through accessible components and appropriate materials
Space-Saving Design Strategies
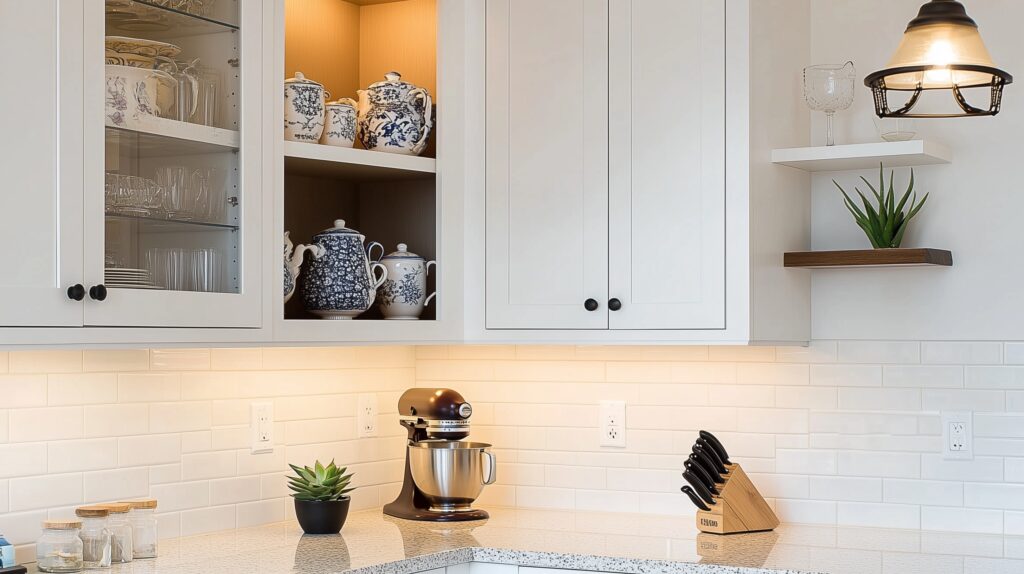
Tall Corner Bar Cabinet Optimization
Tall corner bar cabinet installations maximize vertical space utilization while creating dramatic design statements that enhance small kitchen environments. These installations require careful planning to ensure accessibility across multiple height levels while maintaining structural integrity and visual proportions that complement small kitchen scales.
The success of tall corner installations depends on understanding usage patterns and organizing storage accordingly. Frequently accessed items should be placed at convenient heights, while seasonal or specialty items can be stored in higher or lower zones. Integrated access aids like pull-down shelving or step-integrated storage can enhance accessibility across the full height range.
Vertical Organization Strategies:
- Frequency-based placement with commonly used items at convenient heights
- Seasonal storage zones for items used less frequently
- Integrated access aids including pull-down shelving and step systems
- Safety considerations for accessing items at various heights
- Visual balance that prevents top-heavy appearances in small spaces
Structural Considerations:
- Wall attachment requirements for tall installations in corner locations
- Weight distribution across multiple attachment points and cabinet components
- Seismic considerations in areas prone to earthquakes or vibration
- Building code compliance for tall cabinet installations
- Professional installation to ensure safety and optimal performance
Floating Corner Storage Systems
Floating corner storage systems eliminate the visual bulk of traditional cabinet bases while providing functional storage that enhances rather than overwhelms small kitchen environments. These systems require careful structural planning and creative design approaches that maximize storage utility while maintaining the clean, open appearance that makes small kitchens feel larger.
The most effective floating systems combine multiple storage functions within visually light installations that appear to defy gravity while providing substantial storage capacity. Integration with lighting systems and careful attention to proportional relationships ensures that floating systems enhance rather than compromise overall kitchen design.
Floating System Advantages:
- Visual lightness that makes small spaces appear larger
- Flexible configuration options that adapt to changing needs
- Easy cleaning underneath and around floating components
- Cost effectiveness compared to full cabinet installations
- Integration opportunities with lighting and architectural elements
Design Implementation:
- Structural engineering to ensure adequate support for anticipated loads
- Visual proportion planning that maintains balance in small spaces
- Material selection that provides strength while appearing lightweight
- Installation precision required for safe and attractive floating installations
- Maintenance access for cleaning and adjustment of floating components
Integration with Kitchen Workflow
Successful corner cabinet solutions must integrate seamlessly with kitchen workflow patterns to enhance rather than impede daily cooking and food preparation activities. Understanding traffic patterns, work triangles, and activity zones helps ensure that corner storage solutions support efficient kitchen operations while maximizing storage utility.
The most effective corner solutions anticipate how they will be used within broader kitchen activities and provide storage that supports these activities. This might include storing frequently used items in easily accessible locations, providing specialized storage for cooking tools near preparation areas, or creating entertainment storage that doesn’t interfere with daily kitchen operations.
Workflow Integration Principles:
- Traffic pattern analysis to ensure corner solutions don’t create bottlenecks
- Activity zone support with appropriate storage for different kitchen functions
- Accessibility planning that considers how corner storage fits into daily routines
- Safety considerations that prevent conflicts between storage access and kitchen activities
- Flexibility planning that accommodates different users and changing needs
Activity-Based Storage Planning:
- Cooking preparation support with tool and ingredient storage
- Cleaning activity integration with supply storage and utility access
- Entertainment functionality that doesn’t interfere with daily kitchen operations
- Seasonal activity support with appropriate storage for different times of year
- Multi-user considerations that accommodate different family members and their needs
Installation and Planning Considerations
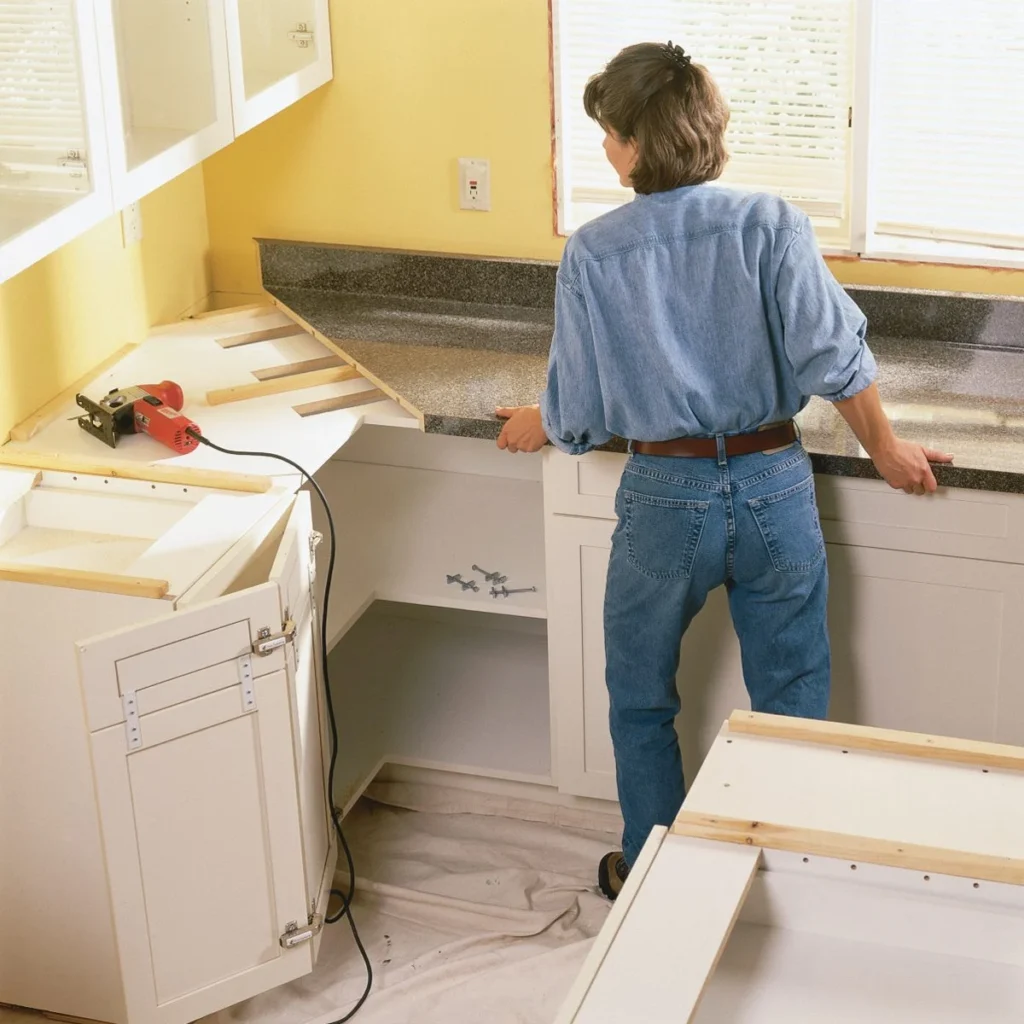
Measurement and Planning Requirements
Successful corner cabinet storage solutions require precise measurement and careful planning that accounts for structural limitations, utility locations, and integration requirements with adjacent cabinetry and appliances. The complexity of corner installations demands professional assessment and planning to ensure optimal results and avoid costly mistakes during installation.
Accurate measurement becomes particularly critical in corner installations where small errors can compound into significant problems. Professional templating and planning services help identify potential issues before installation begins while ensuring that corner solutions integrate properly with overall kitchen design and functionality requirements.
Critical Measurement Considerations:
- Wall square and plumb verification to ensure proper cabinet fit and operation
- Utility location mapping including electrical, plumbing, and gas line positions
- Structural assessment of wall capacity for supporting corner cabinet loads
- Adjacent cabinet integration planning for seamless connections and consistent reveals
- Appliance clearance verification ensuring proper fit and operation of integrated appliances
Planning Documentation Requirements:
- Detailed drawings showing all dimensions, clearances, and integration points
- Structural specifications for wall attachment and support requirements
- Utility coordination plans showing electrical, plumbing, and other service routing
- Installation sequence planning to ensure efficient and safe installation procedures
- Quality control checkpoints throughout the planning and installation process
Professional Installation Benefits
Creative corner cabinet designs require professional installation to achieve the precision and quality that ensures long-term satisfaction and optimal performance. The complexity of corner installations, combined with the structural and safety considerations involved, makes professional installation essential for achieving manufacturer specifications and warranty coverage.
Professional installers bring specialized knowledge of corner cabinet challenges, appropriate tools and techniques, and experience with various installation scenarios that helps ensure successful outcomes. They also provide valuable guidance on design modifications and optimization opportunities that may not be apparent to non-professionals.
Professional Installation Advantages:
- Specialized knowledge of corner cabinet installation challenges and solutions
- Appropriate tools and equipment for precise measurement and installation
- Experience with problem-solving when unexpected issues arise during installation
- Quality assurance through systematic installation procedures and inspection
- Warranty protection through manufacturer-approved installation techniques
Installation Quality Indicators:
- Precise alignment of doors, drawers, and cabinet components
- Smooth operation of all moving parts and mechanical systems
- Secure attachment to wall structure with appropriate fasteners and techniques
- Proper integration with adjacent cabinets and architectural elements
- Complete functionality of all storage systems and features
Maintenance and Long-term Care
Corner cabinet installations require ongoing maintenance to ensure continued smooth operation and optimal appearance throughout their service life. Understanding maintenance requirements and establishing appropriate care routines helps protect the investment in corner storage solutions while ensuring continued satisfaction with their performance.
Most corner cabinet maintenance involves routine cleaning, periodic adjustment of moving parts, and occasional lubrication of mechanical components. However, the specific requirements vary based on the type of storage systems installed and the materials used in construction.
Routine Maintenance Tasks:
- Regular cleaning of surfaces and storage areas with appropriate cleaning products
- Periodic adjustment of hinges, slides, and other moving components
- Lubrication of mechanical parts according to manufacturer specifications
- Inspection for wear, damage, or operational issues that require attention
- Organization maintenance to ensure storage systems continue to function effectively
Long-term Care Considerations:
- Component replacement planning for wear items like hinges and slides
- Finish maintenance to protect wood and painted surfaces from damage
- Mechanical system service for complex corner storage mechanisms
- Upgrade opportunities as new storage technologies become available
- Professional service for complex maintenance and repair needs
Frequently Asked Questions
How much does a custom corner bar cabinet cost?
Corner bar cabinet costs vary significantly based on size, features, and construction quality. Basic corner bar storage solutions start around $800-1200, while modern corner bar unit installations with refrigeration, lighting, and custom features can range from $2500-5000+. Professional installation typically adds 20-30% to material costs.
Can corner cabinets be retrofitted into existing kitchens?
Many corner cabinet storage solutions can be retrofitted into existing kitchens, though the complexity and cost vary based on current cabinet configuration and structural requirements. Built-in corner cabinets for kitchens may require significant modification, while modular solutions often provide more cost-effective retrofit options.
What's the difference between lazy susan and magic corner systems?
Traditional lazy susan cabinet ideas feature rotating circular shelves, while magic corner systems use interconnected shelves that swing out sequentially for complete access. Magic corner systems typically provide better space utilization and easier access but cost significantly more than basic lazy susan installations.
How do I maximize storage in a corner cabinet?
Maximize corner cabinet storage through multifunctional kitchen corner storage approaches that combine vertical organization, adjustable shelving, and specialized storage inserts. Consider pull-out systems, tiered storage solutions, and integrated lighting to improve accessibility and organization.
Are tall corner cabinets practical in small kitchens?
Tall corner bar cabinet installations can be very practical in small kitchens when properly planned with appropriate access aids like pull-down shelving or step systems. They maximize vertical space utilization but require careful consideration of accessibility and safety for all users.
Conclusion
Corner cabinet solutions represent one of the most significant opportunities to enhance storage efficiency and functionality in small kitchens. The evolution from traditional lazy susan installations to sophisticated creative corner cabinet designs demonstrates how innovative thinking can transform challenging spaces into highly functional storage areas that enhance both daily convenience and overall kitchen appeal.
The key to successful corner cabinet implementation lies in understanding the specific challenges and opportunities presented by each unique kitchen layout. Small kitchen corner cabinet ideas must balance storage capacity with accessibility, visual impact with practical functionality, and immediate needs with long-term flexibility. The most successful installations achieve this balance through careful planning, quality materials, and professional installation.
Corner cabinet storage solutions continue to evolve with advancing technology and changing lifestyle needs. From space-saving corner bar cabinet installations that create entertainment centers to multifunctional kitchen corner storage systems that serve multiple purposes, the possibilities for creative corner utilization continue to expand. The investment in quality corner solutions pays dividends through enhanced functionality, improved organization, and increased property value.
Ready to transform your corner spaces into highly functional storage areas? Contact RTG Cabinets for expert guidance on selecting and implementing corner cabinet solutions that maximize your small kitchen’s potential. Our experienced team understands the unique challenges of small kitchen design and can help you identify the most effective corner storage strategies for your specific needs. Get a quote today to discover how creative corner solutions can revolutionize your kitchen’s functionality and appeal.
Contact Information:
- Phone: +1 (888) 211-6482
- Email: info@rtgcabinets.com
- Website: RTG Cabinets
- Shop Now for immediate availability
Source Links
- National Kitchen & Bath Association – NKBA – https://nkba.org
- Kitchen Cabinet Manufacturers Association – KCMA – https://kcma.org
- Small Kitchen Design Institute – SKDI – https://smallkitchendesign.org
- Interior Design Magazine – Interior Design – https://interiordesign.net
- Home Storage Solutions – HSS – https://homestoragesolutions.com







