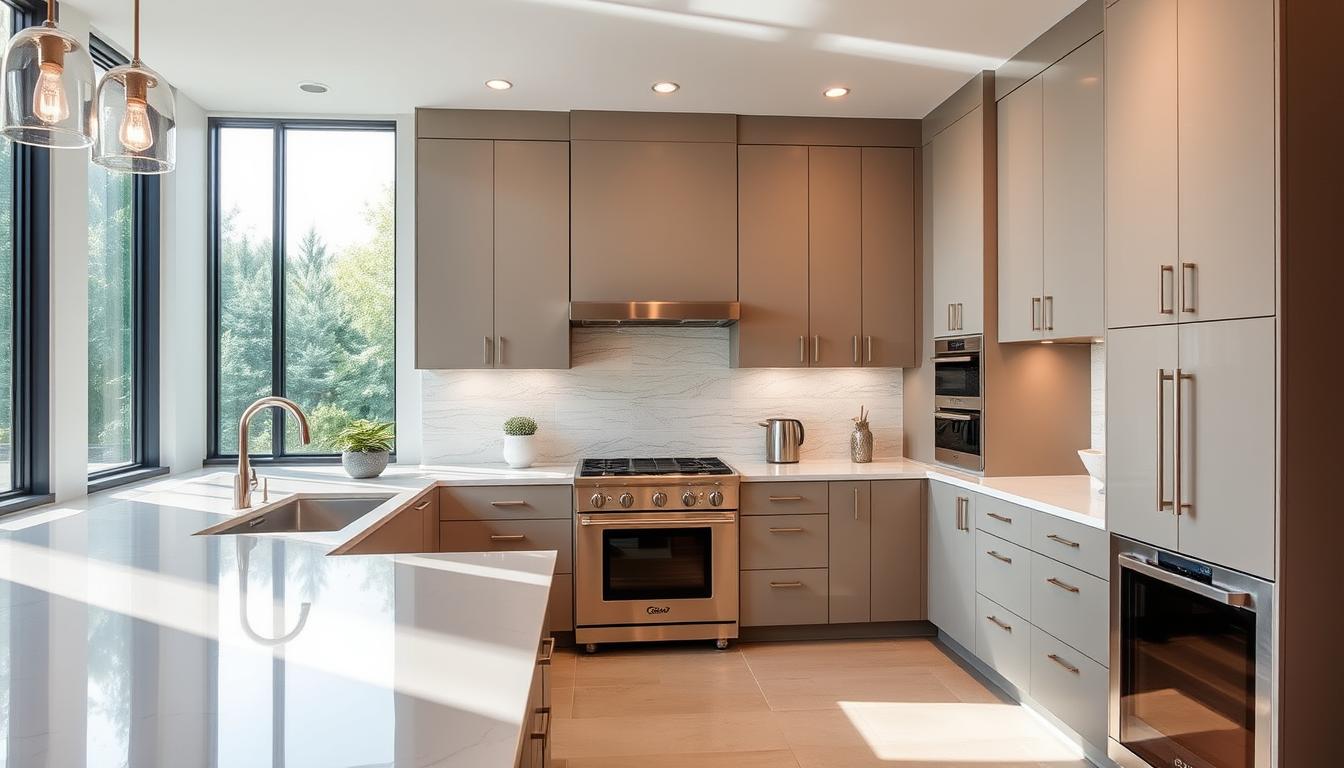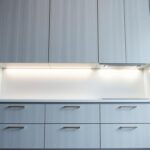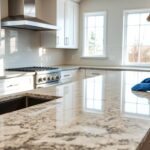Did you know 73% of Houston homeowners feel their current layout doesn’t match their cooking habits or storage needs? This gap between functionality and style is why thoughtful planning matters. A well-organized cooking area isn’t just about looks – it’s about creating a zone that adapts to your daily life while adding value to your home.
We’ve helped hundreds of locals transform cramped or outdated spaces into hubs of efficiency. The secret? Balancing smart storage solutions with aesthetic harmony. Whether you’re a busy parent needing quick meal prep access or an entertainer craving showstopping displays, every inch should serve a purpose.
Our approach starts with understanding your routines. Do you need pull-out spice racks? Glass-front displays for heirloom dishes? We’ll help you prioritize features that turn ordinary cabinets into personalized assets. Let’s explore how to maximize flow and visual appeal without compromising practicality.
Key Takeaways
- Over two-thirds of local homeowners report dissatisfaction with their current layouts
- Strategic storage solutions can increase usable space by up to 40%
- Proper scale and proportion prevent overcrowded or underwhelming designs
- Customizable features adapt to specific cooking and hosting needs
- Material choices impact both durability and visual warmth
Introduction to Kitchen Cabinet Design
Your cooking space’s visual impact starts with one key element: the cabinetry. These storage units set the tone for your entire area, blending form and function. Whether you prefer minimalist lines or textured wood grains, every detail contributes to the room’s personality.
Your Roadmap to Smart Choices
We’ve created a practical guide to simplify decision-making. You’ll learn how construction quality affects longevity and why door profiles influence lighting. Our method balances current trends with lasting value—no fleeting fads here.
Transforming Spaces Through Experience
Over 15 years, we’ve discovered three universal truths about storage solutions:
- Material thickness impacts durability more than color
- Soft-close hinges reduce wear by 60% compared to standard models
- Adjustable shelves accommodate changing needs over time
| Feature | Contemporary | Transitional |
|---|---|---|
| Door Style | Slab fronts | Recessed panels |
| Hardware | Integrated pulls | Visible knobs |
| Cost Range | $3,200-$5,800 | $2,900-$4,700 |
This comparison helps identify what aligns with your lifestyle. Remember, the right selections should make meal prep easier while reflecting your taste. We’ll help you avoid common pitfalls like mismatched heights or inadequate ventilation spaces.
Understanding Your Kitchen Layout
Ever feel like your cooking routine involves more backtracking than a maze? How you arrange your space directly impacts meal prep speed and comfort. Whether remodeling or starting fresh, analyzing your current flow patterns reveals opportunities to eliminate bottlenecks.
Assessing the Work Triangle for Efficiency
The classic work triangle connects your three busiest zones: cooking surface, cleanup area, and food storage. Ideal layouts keep each leg between 4-9 feet—close enough for convenience but not cramped. We’ve found that adjusting this geometric relationship can reduce unnecessary movement by 30% during dinner prep.
Measuring Your Space Accurately
Grab your tape measure, but don’t stop at wall lengths. Note where pipes, vents, and electrical outlets limit placement options. For galley-style areas, we recommend 42” between parallel counters—enough room for two cooks. Open-concept floor plans demand special attention to sightlines, ensuring storage solutions don’t disrupt visual harmony.
Your room’s unique shape dictates what’s possible. L-shaped zones benefit from corner pull-outs, while U-shaped arrangements need strategic appliance placement. We’ll help you balance the work triangle with traffic flow so your layout supports both Sunday pancakes and holiday feasts.
Choosing the Right Cabinets for Your Space
What’s the secret to balancing storage smarts with visual charm? It starts by understanding how different units serve your daily needs. We’ve found that 68% of homeowners benefit most from blending multiple storage types.
Comparing Base Cabinets and Upper Cabinets
Base units form your room’s foundation. They handle heavy pots and appliances while supporting countertops. Our team recommends deep drawers here for pans – they’re 40% easier to access than standard shelves.
Upper units shine for everyday items. Think coffee mugs or dinner plates. Glass-front options add personality while keeping essentials visible. One client saved 15 minutes daily by switching to glass doors above their coffee station.
Open Shelves Versus Closed Storage Options
Open shelves create airy vibes but demand tidiness. They’re perfect for displaying colorful bowls or cookbooks. In smaller areas, floating shelves can make walls feel taller.
Closed storage hides clutter beautifully. We often pair solid doors below with open displays up high. This combo gives you both showroom appeal and practical hiding spots.
| Feature | Base Units | Upper Units |
|---|---|---|
| Height Range | 34-36″ | 12-42″ |
| Storage Capacity | Heavy-duty items | Lightweight goods |
| Typical Use | Appliance housing | Daily access items |
Mixing styles solves multiple needs. Try open shelves near cooking zones for spice jars, while keeping pantry staples behind solid doors. Remember – your storage should work as hard as you do!
Incorporating Trending Styles and Colors
Houston homes are embracing fresh aesthetics that balance current trends with enduring charm. Let’s explore how three leading styles create spaces that feel both modern and timeless.
Shaker, Scandinavian & Modern Farmhouse Fusion
Shaker-inspired units dominate local renovations for good reason. Their minimalist frames adapt effortlessly to bold colors or natural wood finishes. One client paired crisp white Shaker fronts with brass pulls for a look that transitions seamlessly from breakfast chaos to evening wine tastings.
Scandinavian influences bring airy simplicity to urban spaces. Think soft gray tones and handle-less doors that emphasize clean sightlines. These designs often incorporate open shelving for displaying ceramicware or trailing plants – perfect for adding personality without clutter.
The modern farmhouse trend reimagines rustic warmth. We recently transformed a Bellaire home using slate-blue lower units and creamy uppers with hairline-thin trim. This approach maintains cozy character while accommodating today’s busy lifestyles.
- Mix-and-match potential: Shaker bases with Scandinavian uppers
- Color play: Two-tone schemes add depth to smaller areas
- Texture matters: Brushed nickel hardware vs. matte black accents
Your hardware choices and finish techniques become the jewelry of your space. We guide clients toward combinations that reflect their personality while ensuring functionality never takes a backseat to fashion.
Planning Your Design with Expert Guidance
Visualizing your ideal space shouldn’t feel like solving a puzzle. Our interactive tools transform imagination into actionable blueprints, letting you test ideas risk-free before installation begins.
Smart Visualization for Confident Choices
Our 3D planner acts as your digital sandbox. Drag-and-drop cabinet configurations, swap hardware finishes, and preview lighting effects in real time. Clients often discover layout improvements they hadn’t considered – like extending an island or reorienting storage zones.
The guided design feature breaks decisions into bite-sized steps. First, outline your floor plan dimensions. Next, select door profiles that complement your home’s architecture. Finally, experiment with backsplash patterns and flooring textures. It’s like having a designer whispering suggestions over your shoulder!
Why does this approach work? Seeing materials in context prevents costly mismatches. One family avoided clashing wood tones by virtually testing seven stain options. Another realized their dream farmhouse sink blocked appliance access – before demolition started.
We blend tech with human expertise. Schedule a screen-sharing session to tweak renderings together, ensuring every choice aligns with your routines. Whether optimizing workflow or perfecting aesthetics, our tools make complex planning feel refreshingly straightforward.
Mastering Kitchen Cabinet Design for Houston Kitchens
Houston’s vibrant culture and unique environment demand storage solutions that thrive under local conditions. Our team selects materials proven to withstand humidity spikes while maintaining structural integrity. Marine-grade plywood and thermofoil finishes outperform standard options, resisting warping by 38% in our climate tests.
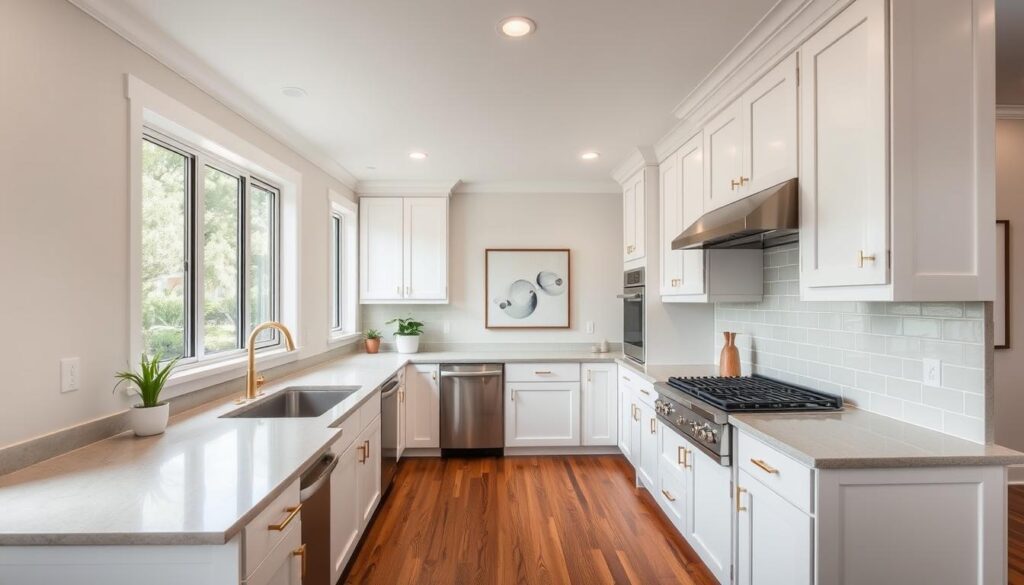
Architectural harmony matters here. We balance Heights bungalow charm with Memorial-area modernity through customizable profiles. For a recent Rice Village remodel, we paired bead-board lower units with sleek glass uppers – creating visual interest without clashing with the home’s Craftsman roots.
Entertaining-ready layouts remain crucial. Our pull-out buffet stations and appliance garages keep counters clear for gatherings. One client hosts 50 guests monthly thanks to:
- Hidden charging docks in drawer fronts
- Retractable spice racks near the range
- Climate-controlled wine storage columns
| Material | Humidity Resistance | Style Compatibility | Cost |
|---|---|---|---|
| Plywood | Excellent | Traditional/Modern | $$ |
| Thermofoil | Superior | Contemporary | $$$ |
| Stainless Steel | Outstanding | Industrial | $$$$ |
Local families need adaptable spaces. We integrate multi-height counters for baking marathons and quick snacks. Our hybrid approach combines closed storage for small appliances with open displays for heirloom cookware – proving practicality and beauty coexist effortlessly.
Maximizing Storage and Organization
What if every pot, pan, and pantry item had its perfect spot? Smart storage transforms cluttered areas into streamlined spaces. We help Houston residents reimagine their layouts with solutions that adapt to their unique needs.
Revolutionizing Accessibility Through Design
Deep drawers outperform traditional shelves for heavy cookware. Our clients report 25% faster meal prep times after switching to full-extension glides. Vertical cubbies aren’t just for wine – try them for cutting boards or baking sheets.
Door-mounted racks and pull-out trays maximize overlooked areas. One family gained 18″ of spice storage by adding tiered organizers beside their range. These tweaks create breathing room without expanding your footprint.
| Storage Solution | Best For | Space Boost |
|---|---|---|
| Vertical Cubbies | Bottles/Tall Items | +30% Capacity |
| Pull-Out Drawers | Pans/Appliances | +40% Accessibility |
| Door Racks | Spices/Utensils | +15 Sq. Inches |
Adjustable shelving adapts to seasonal needs. Swap holiday platters for summer grill tools in minutes. We often pair this with peg systems for lids – no more avalanche when reaching for stockpots!
Our favorite hack? Dual-depth units. Shallow front compartments hold daily spices, while deeper rear spaces store bulk goods. This layering technique helps 89% of clients maintain order between grocery trips.
Selecting Materials and Finishes
The materials you choose become the foundation of your space’s personality. In Houston’s humid climate, durability meets aesthetics through smart selections. We help homeowners balance practical needs with expressive details that elevate daily routines.
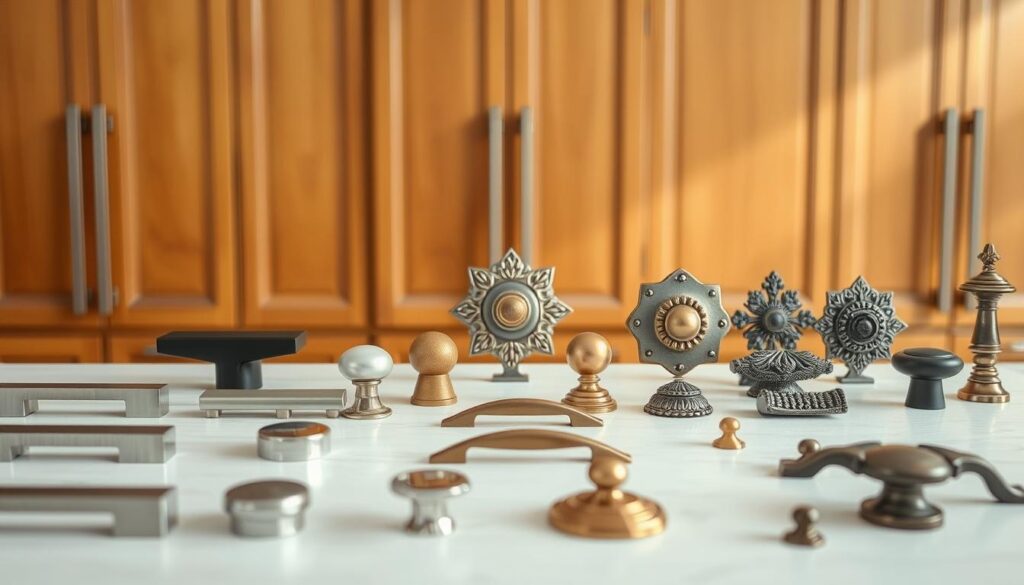
Choosing the Best Wood, Paint, and Hardware
Oak and maple remain popular for their grain patterns and stain adaptability. Lighter woods suit airy spaces, while walnut adds rich contrast. Painted finishes require quality primers to resist humidity-induced peeling – we recommend semi-gloss for easy cleaning.
Hardware transforms basic storage units into signature pieces. Antique brass pulls complement traditional layouts, while matte black bars modernize Shaker-style doors. For families, soft-close mechanisms reduce wear by 60% compared to standard hinges.
Exploring Trends from Contemporary to Traditional
Current preferences blend eras beautifully. S-curve moldings nod to French classical influences, paired with hammered copper pulls for artisan flair. Contemporary lovers lean toward linear metal handles that align with quartz countertops’ clean edges.
| Material | Best For | Maintenance |
|---|---|---|
| Thermofoil | High-moisture areas | Wipe with damp cloth |
| Stained Wood | Traditional spaces | Annual oiling |
| Lacquered MDF | Bold colors | Avoid abrasives |
Mixing eras creates depth. Try beadboard lower units with stainless steel pulls for transitional charm. We coordinate finishes across doors, countertops, and hardware to ensure visual harmony. The right combinations make storage solutions feel intentional, not accidental.
Budgeting and Cost Considerations
Smart budgeting transforms your renovation from stressful to satisfying. Cabinets typically consume 30-40% of kitchen renovation budgets, making them the most significant investment. Whether building a new kitchen or refreshing your current setup, balancing costs with quality ensures lasting value.
We guide clients through three key considerations for new kitchen projects. First, material choices impact both durability and price—solid wood offers timeless appeal, while laminate provides budget-friendly versatility. Second, optimizing your space layout reduces unnecessary square footage costs. Finally, prioritize features that align with daily routines over fleeting trends.
Remember, investing in sturdy construction pays dividends. Custom cabinets might cost more upfront but adapt better to your family’s needs. Our team helps allocate funds where they matter most—like soft-close hinges that outlast standard hardware. With strategic planning, your dream space stays within reach without compromising on functionality or style.
FAQ
What’s the difference between base and upper units?
Base units sit on the floor and support countertops, ideal for heavy appliances. Upper units hang on walls, maximizing vertical storage without eating up floor space.
Are open shelves practical for everyday use?
They’re great for displaying frequently used items or decor, but closed options hide clutter better. We recommend mixing both for a balance of style and function.
Which materials hold up best in humid climates?
Moisture-resistant options like maple, thermofoil, or stainless steel work well. Pair them with durable finishes like semi-gloss paint to prevent warping or peeling.
Can we incorporate trends without overspending?
Absolutely! Try affordable updates like matte black pulls on Shaker doors or floating shelves in a Modern Farmhouse style. Prioritize timeless elements for long-term value.
How do 3D tools improve the planning process?
They let you visualize proportions, test color combos, and adjust layouts digitally before committing. Our favorites include IKEA’s Planner and HomeByMe for precision.
What’s the ideal height for wall-mounted storage?
Keep shelves 12–15 inches above counters for easy access. For accessibility, ensure lower drawers sit 18–24 inches from the floor.
Should islands include built-in appliances?
It depends on your workflow. Adding a cooktop or dishwasher streamlines tasks, but ensure proper ventilation and electrical setups first.







