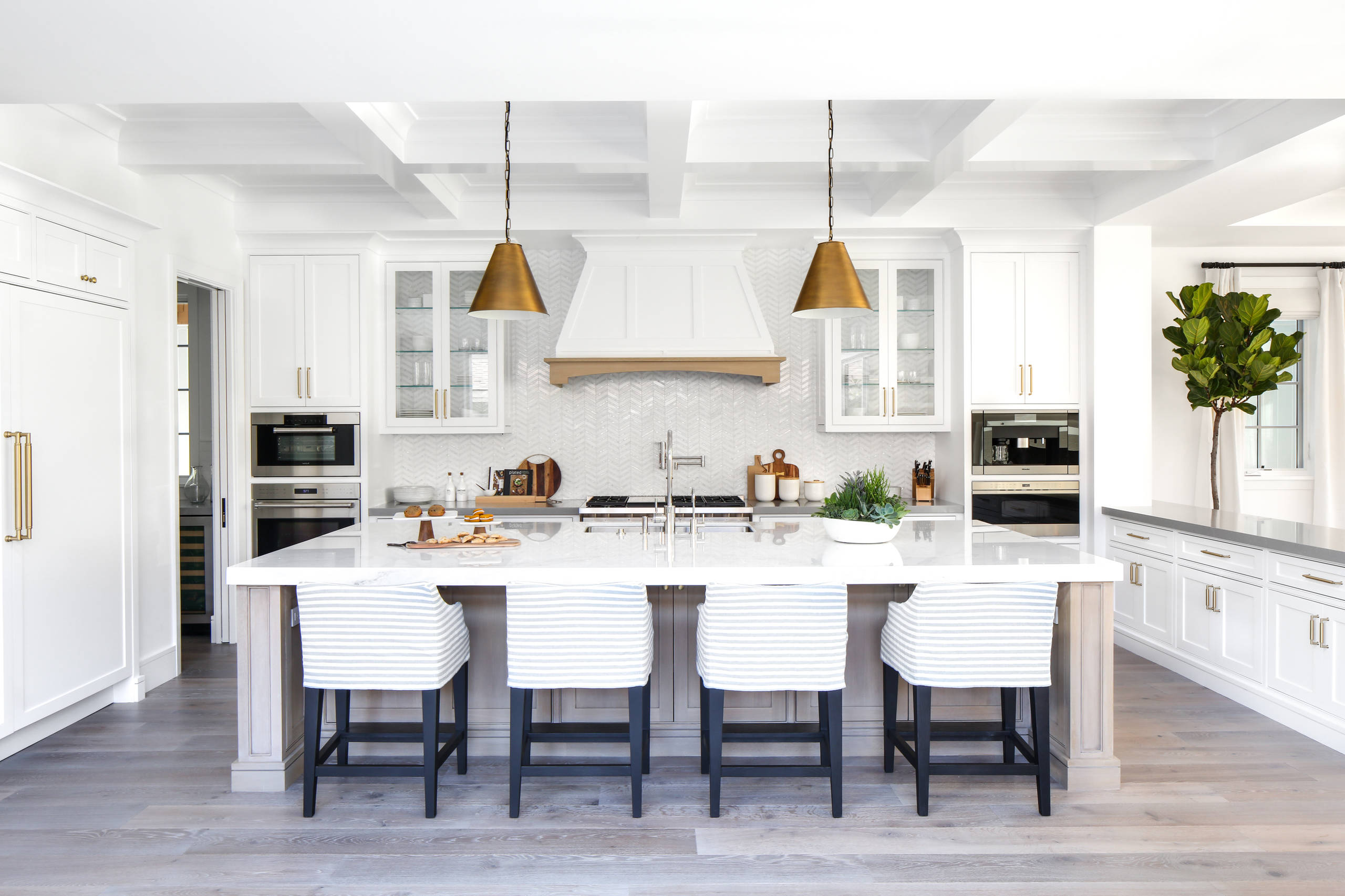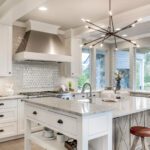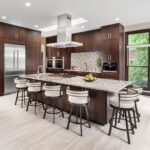Modern spaces blend style with practicality. Our team focuses on personalized layouts that make meal prep easier and gatherings more inviting. From hidden charging stations to customized storage systems, today’s solutions go far beyond basic renovations.
Key Takeaways
- Personalized layouts increase daily functionality
- Smart storage solutions reduce clutter by 40% on average
- Material choices impact long-term maintenance costs
- Lighting redesigns can visually expand smaller spaces
- Professional guidance prevents costly design mistakes
We create spaces that grow with your family’s needs. Our approach combines durable materials with trending aesthetics, ensuring your investment lasts. Whether refreshing cabinets or reimagining workflow patterns, every detail matters.
Let’s explore how to balance beauty and utility in your next project. With proper planning, your updated area can become the central hub for memories and connection.
Introduction to Modern Kitchen Remodeling Trends
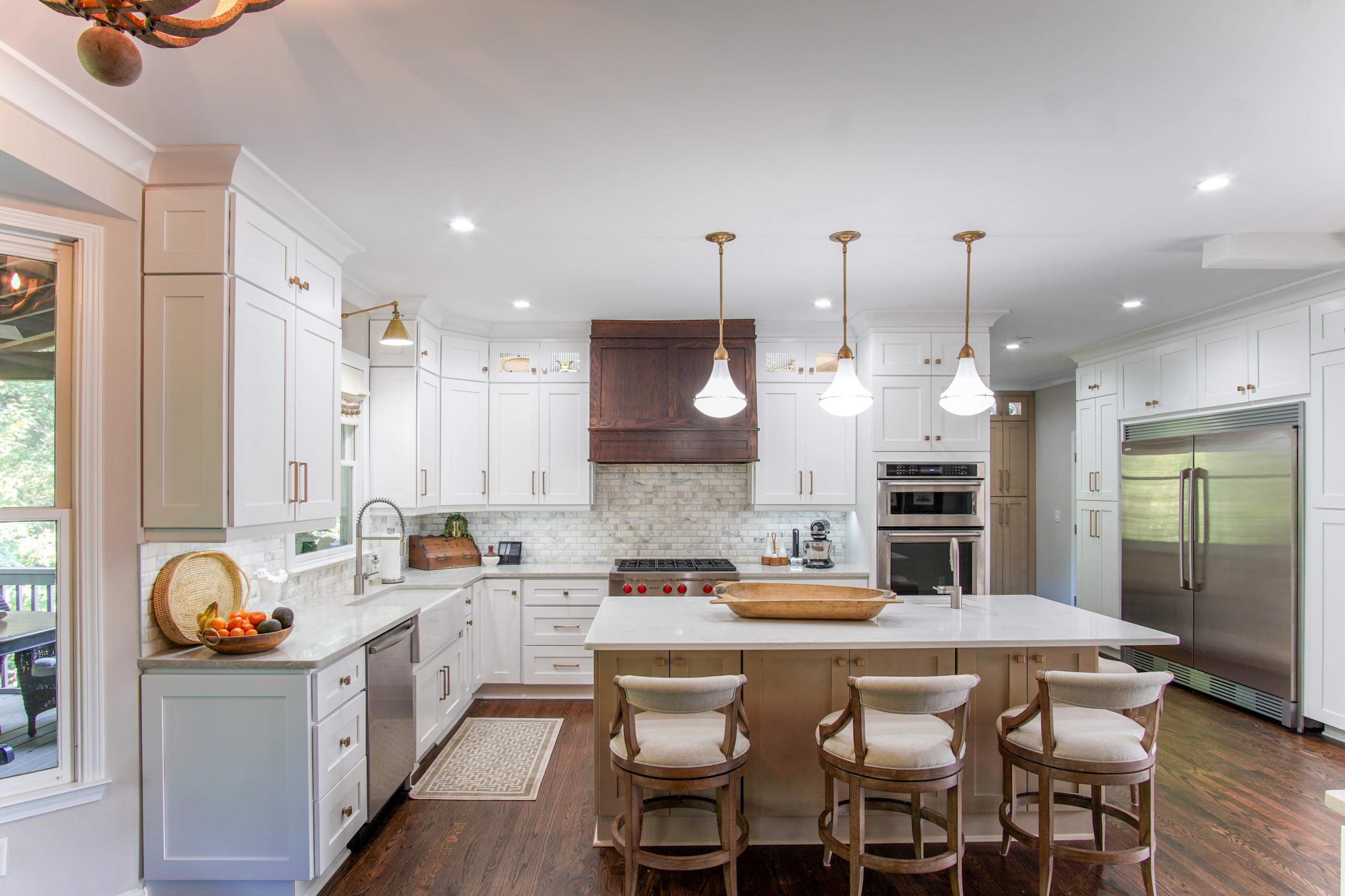
Today’s homeowners want cooking spaces that feel fresh yet functional. The shift toward warmer tones and mixed textures marks a departure from sterile, single-color schemes. At RTG Cabinets, we’ve seen this evolution firsthand – 72% of recent projects now include natural wood accents or bold countertop statements.
Our Vision for Creating Inspiring Kitchens
We design rooms that tell your story. Think curved islands with waterfall edges or cabinets featuring hand-carved grooves. These details turn ordinary areas into conversation starters while keeping workflows efficient. Our clients love how personalized storage nooks reduce counter clutter without sacrificing style.
Embracing Future Trends and Timeless Style
2025’s top designs blend earthy materials like limestone with metallic fixtures. Matte black faucets paired with warm oak cabinets create contrast that feels both current and classic. We balance these trendy touches with enduring elements – think sturdy quartz counters or shaker-style doors that stay relevant for decades.
innovative kitchen remodeling ideas
We believe the heart of your home should be as practical as it is inviting. Our remodeling ideas begin by listening to how you actually use your space – from morning coffee routines to holiday meal prep. This understanding shapes layouts that work harder while looking effortlessly polished.
Key Elements That Define Our Approach
Three principles guide every project:
- Flow-first layouts that cut steps between sink, stove, and storage
- Hidden organizational systems keeping counters clutter-free
- Materials chosen for durability and visual warmth
We blend smart technology with timeless aesthetics. Think pull-out spice racks beside handcrafted cabinetry. Or charging drawers integrated into islands with waterfall edges. These touches make daily tasks smoother without sacrificing style.
Your personality shines through custom details. Maybe it’s a built-in herb garden under the window or color-matched hardware. We create spaces that feel distinctly yours while maintaining universal functionality. After all, the best designs balance personal flair with practical foundations.
Looking ahead, we focus on solutions that adapt as your needs evolve. From adjustable shelving to convertible work zones, our approach ensures your investment grows with your family. Because true quality isn’t just about looks – it’s about lasting value.
Exploring Popular Kitchen Layouts
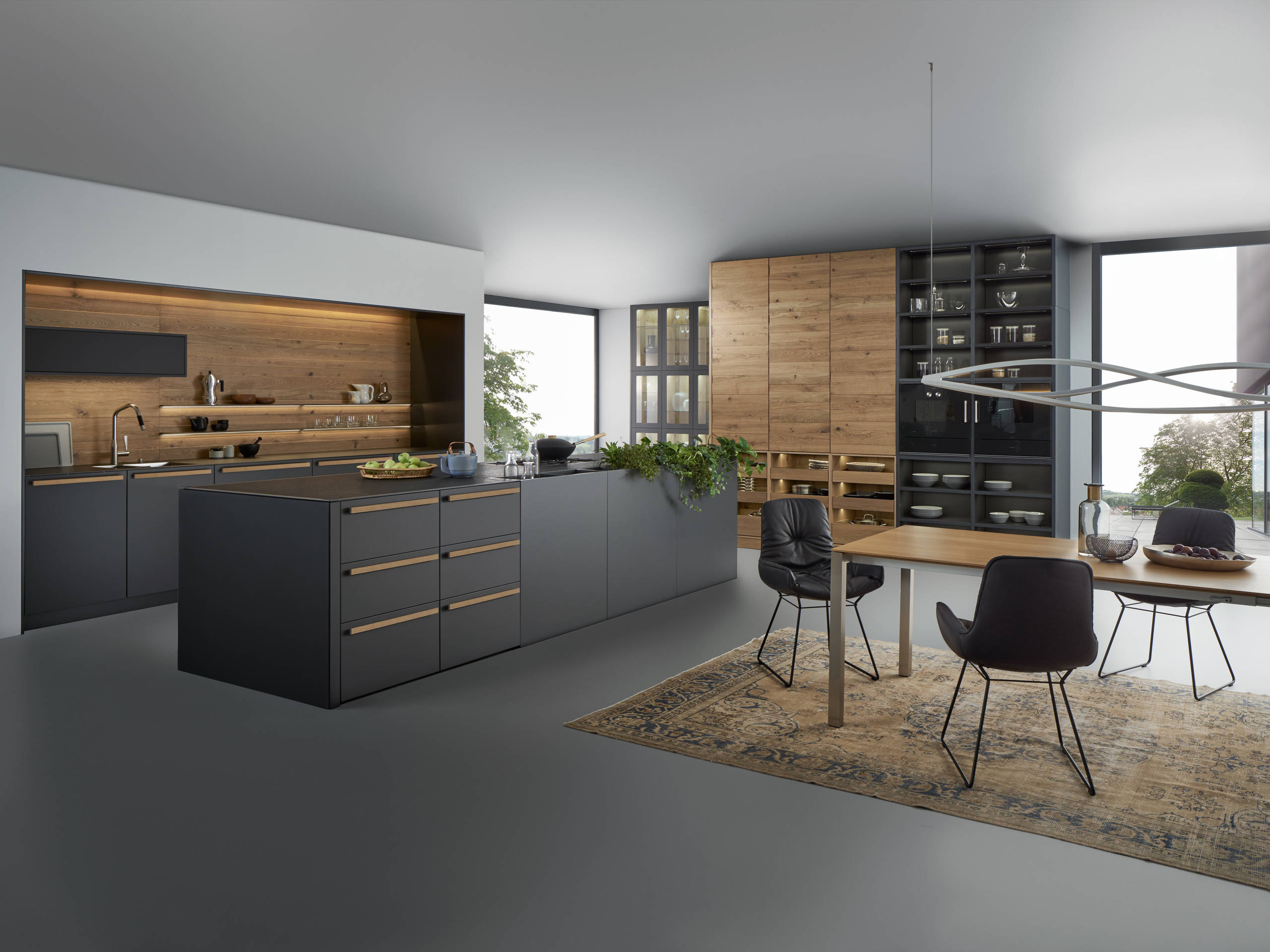
The foundation of any functional cooking area lies in its layout – the blueprint determining how you move, cook, and connect. We help homeowners select configurations that amplify both workflow and personal style. Let’s examine designs balancing efficiency with aesthetic appeal.
Understanding Galley, L-Shape, and U-Shape Designs
Galley layouts mirror ship kitchens – twin cabinetry rows create intimate, efficient zones perfect for smaller spaces. Our team adds custom pull-outs between counters to maximize every inch.
L-shaped designs form right-angle workstations. We solve tricky corner storage with rotating carousels or deep drawers. This versatile arrangement adapts to both cozy apartments and sprawling homes.
U-shaped plans wrap counters around three walls, creating a natural work triangle. We enhance these layouts with vertical storage towers and appliance garages. The result? Everything stays within reach yet out of sight.
Incorporating Open Shelving and Peninsula Styles
Peninsula designs extend countertops from walls, creating casual dining spots. We blend these with open shelves to maintain sightlines while displaying cherished dishware. It’s ideal for homes wanting island functionality without square footage demands.
Strategic shelving replaces upper cabinets in tighter spaces. Our craftsmen install floating wood planks or matte metal brackets that complement your style. These solutions keep essentials accessible while preventing closed-in feelings.
Every choice impacts daily life. Whether crafting a chef-ready galley or social peninsula setup, we focus on layouts that grow with your needs. Because the right configuration turns cooking from chore to joy.
Materials & Cabinetry Trends
Personal expression meets practical design in today’s cabinetry choices. Homeowners now blend functional materials with bold statements, creating spaces that reflect individual style while maintaining everyday usability.
From Wood Tones to Color Confidence
While classic wood finishes remain popular, we’re painting cabinets in vibrant blues and sunny yellows. These colors add personality without overwhelming the space. For countertops, butcherblock brings warmth that granite often lacks. Its casual charm works perfectly in homes valuing comfort.
| Material | Avg Cost | Maintenance | Best For |
|---|---|---|---|
| Butcherblock | $45-$65/sqft | Monthly oiling | Casual cooking spaces |
| Granite | $60-$100/sqft | Annual sealing | Formal entertaining |
| Quartz | $70-$120/sqft | Wipe clean | Busy households |
Reimagining Storage Solutions
We’re crafting cabinetry with peaked “hat” designs that add architectural flair. These gable-style tops make standard kitchen cabinets feel custom-built. Many clients now skip upper cabinets entirely. Instead, we install floating shelves or dramatic tile backsplashes that stretch ceiling-to-counter.
When removing upper cabinets, we balance openness with smart storage. Deep drawers hold pots below, while open displays showcase favorite dishes above. This approach keeps essentials handy without visual clutter.
Our team helps select materials like reclaimed wood or lacquered finishes that suit your lifestyle. The right combination elevates daily routines into moments of joy.
Smart Home Appliances & Tech Integration
Modern homes thrive when technology simplifies daily routines. We design spaces where your appliances communicate seamlessly, turning complex tasks into one-touch operations. Imagine preheating your oven during your commute or receiving dishwasher alerts while relaxing in another room.
Embracing Connected Devices for a Seamless Kitchen
Our team integrates Wi-Fi-enabled appliances that sync with your lifestyle. Voice-controlled refrigerators suggest recipes based on ingredients inside. Smart faucets measure water flow while adjusting temperature through motion sensors. These aren’t gadgets – they’re tools that make cooking more intuitive.
Recent projects show 68% of homeowners prioritize connected function when updating their spaces. We match this demand with solutions like:
- Ovens sending completion alerts to phones
- Refrigerators tracking expiration dates
- Vent hoods adjusting power based on cooking fumes
| Appliance | Key Feature | Energy Savings |
|---|---|---|
| Smart Oven | Remote monitoring | Up to 15% |
| Wi-Fi Fridge | Inventory tracking | 10% less waste |
| Connected Dishwasher | Cycle optimization | 20% water reduction |
We balance tech with timeless design. Hidden charging drawers keep counters clean, while under-cabinet screens display recipes without cluttering your home. Our approach ensures appliances enhance – never overshadow – your space’s personality.
Future-proofing matters. We install modular systems allowing easy tech upgrades as trends evolve. Because a truly smart kitchen adapts to your life’s next chapter.
Accent Lighting & Decorative Details
Lighting and decor turn ordinary spaces into expressions of character. We focus on elements that create visual depth while serving practical needs. Thoughtful accents transform walls and work zones into conversation starters that mirror your lifestyle.
Show-Stopping Range Hoods and the Return of Pot Hangers
Chimney-style range hoods now stretch floor-to-ceiling, becoming focal points that command attention. Our copper-clad designs feature hand-hammered textures, blending industrial edge with artisanal warmth. These statement pieces improve airflow while anchoring your space’s aesthetic.
Pot racks make a stylish comeback, offering both storage and display opportunities. We install brass hangers above islands or along backsplashes to showcase heirloom cookware. Clients love arranging dried lavender bundles or vintage utensils beneath them – practical poetry in motion.
Enhancing Ambiance with Textured Finishes and Metallic Accents
Layered materials add tactile interest to every surface. Brushed nickel drawer pulls contrast beautifully with matte cabinet tones. We might pair a rough-hewn stone backsplash with sleek stainless shelves, creating balance through intentional contrast.
Under-cabinet lighting casts warm glows on hammered copper sinks. Pendant lights with ribbed glass shades diffuse soft patterns across countertops. These touches transform meal prep into sensory experiences while keeping your design cohesive.
Every choice reflects your story. Whether through patinaed hardware or geometric tile patterns, we help your space whisper – or shout – its personality.
Bold Color & Texture for a Personalized Kitchen
Your space’s personality shines brightest when hues and materials collaborate. 2025 brings a surge of confidence in design choices, with 63% of homeowners now embracing saturated cabinet colors over safe neutrals. This shift reflects a desire to create spaces that feel authentically theirs.
Painted Statements Meet Pattern Play
Deep aubergine cabinets paired with terra-cotta walls create cozy drama. We balance these bold colors with light quartz counters to prevent overwhelm. For smaller kitchens, buttery yellows expand the space visually while radiating warmth.
Checkerboard flooring resurfaces as a textural hero. Modern interpretations use alternating wood and tile squares rather than strict black-and-white. This approach adds movement underfoot without clashing with colorful cabinetry.
We guide clients through designs that harmonize these elements. A matte green island might anchor a kitchen, while hexagonal cement tiles add subtle pattern to the backsplash. Every project becomes a canvas for self-expression through intentional contrast.
Your cooking area should mirror what makes your household unique. Whether through daring color combinations or tactile surfaces, we help craft spaces that delight the senses daily.
FAQ
How do I choose the best layout for a small space?
Galley layouts maximize narrow areas, while L-shaped designs create efficient work triangles. We often add peninsulas for extra seating without blocking flow. Open shelving keeps things airy, and multi-functional islands can double as dining spots.
Are smart appliances worth the investment?
Absolutely! Connected devices like voice-controlled faucets or Wi-Fi-enabled ovens streamline cooking. We integrate tech discreetly—think under-cabinet charging stations or hidden outlets—to maintain a clean, functional look.
What lighting works best for both task and ambiance?
Layered lighting is key. We use puck lights under cabinets for prep zones, statement pendants over islands, and LED strips on open shelves. Metallic finishes or sculptural range hoods add decorative flair while enhancing brightness.
Can I mix bold colors with timeless designs?
Yes! We balance vibrant cabinet hues (like Sherwin-Williams’ Evergreen Fog) with neutral backsplashes or classic shaker doors. Checkerboard floors or two-tone cabinetry keep spaces lively without overwhelming the eye.
How do peninsulas compare to islands in open-concept kitchens?
Peninsulas anchor the space without closing it off, offering extra storage and seating. Islands work better in larger rooms, providing a central hub for cooking and socializing. We’ll help you pick based on your square footage and lifestyle.
What’s your approach to blending texture and function?
We layer materials like ribbed glass, hammered copper, or fluted wood for visual interest. Functional details—think pull-out spice racks or touch-latch drawers—ensure every element serves a purpose while expressing your style.







