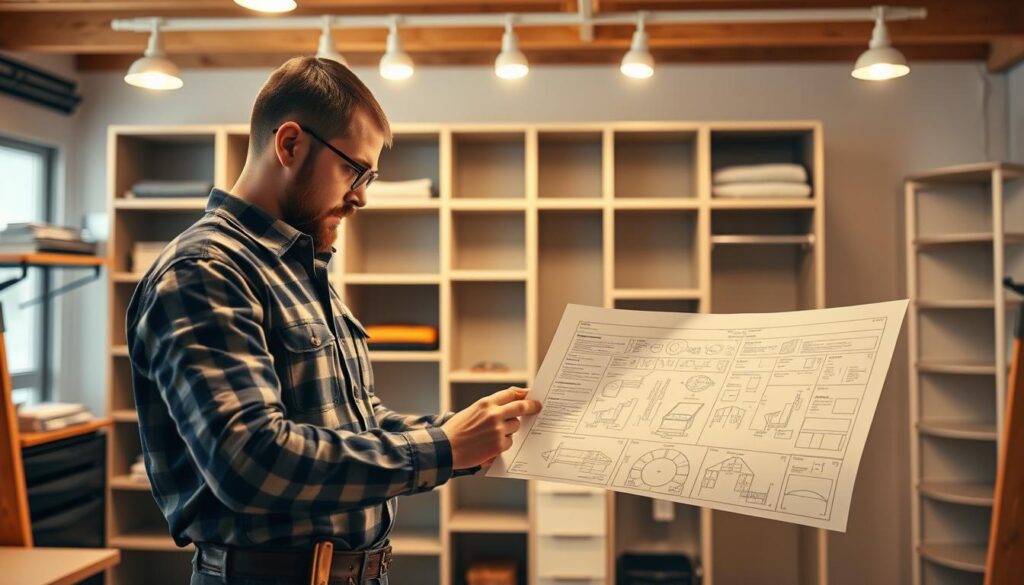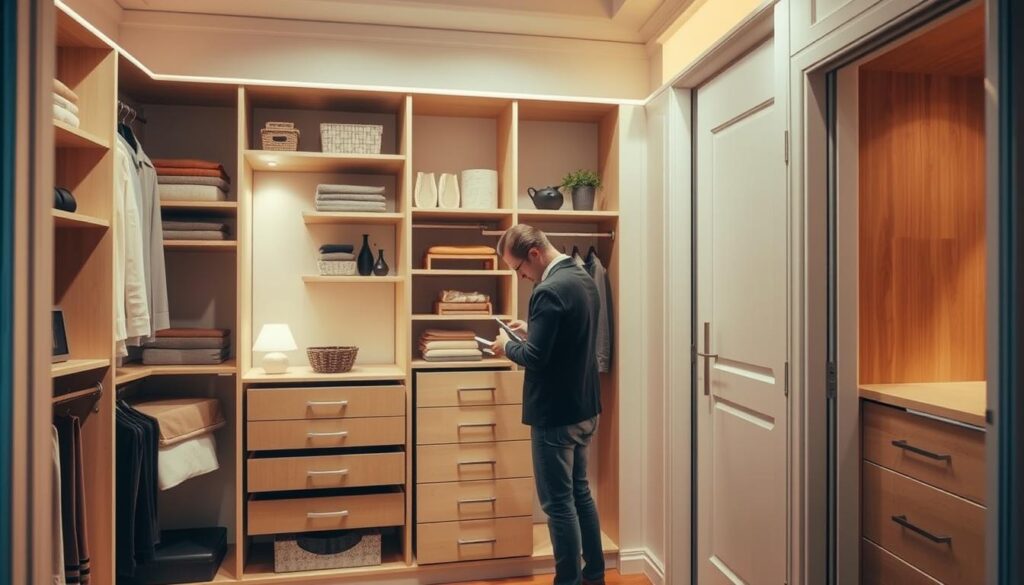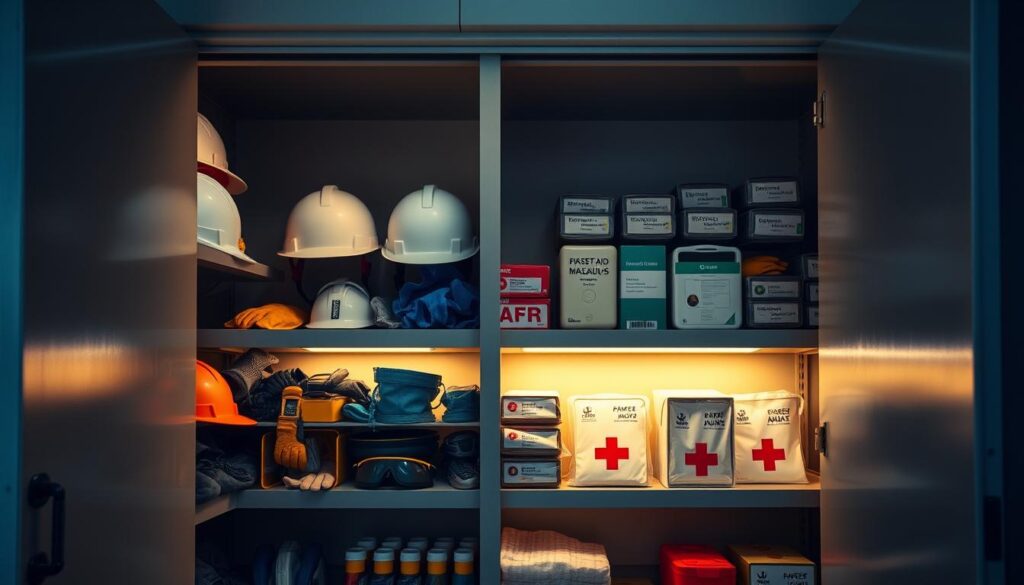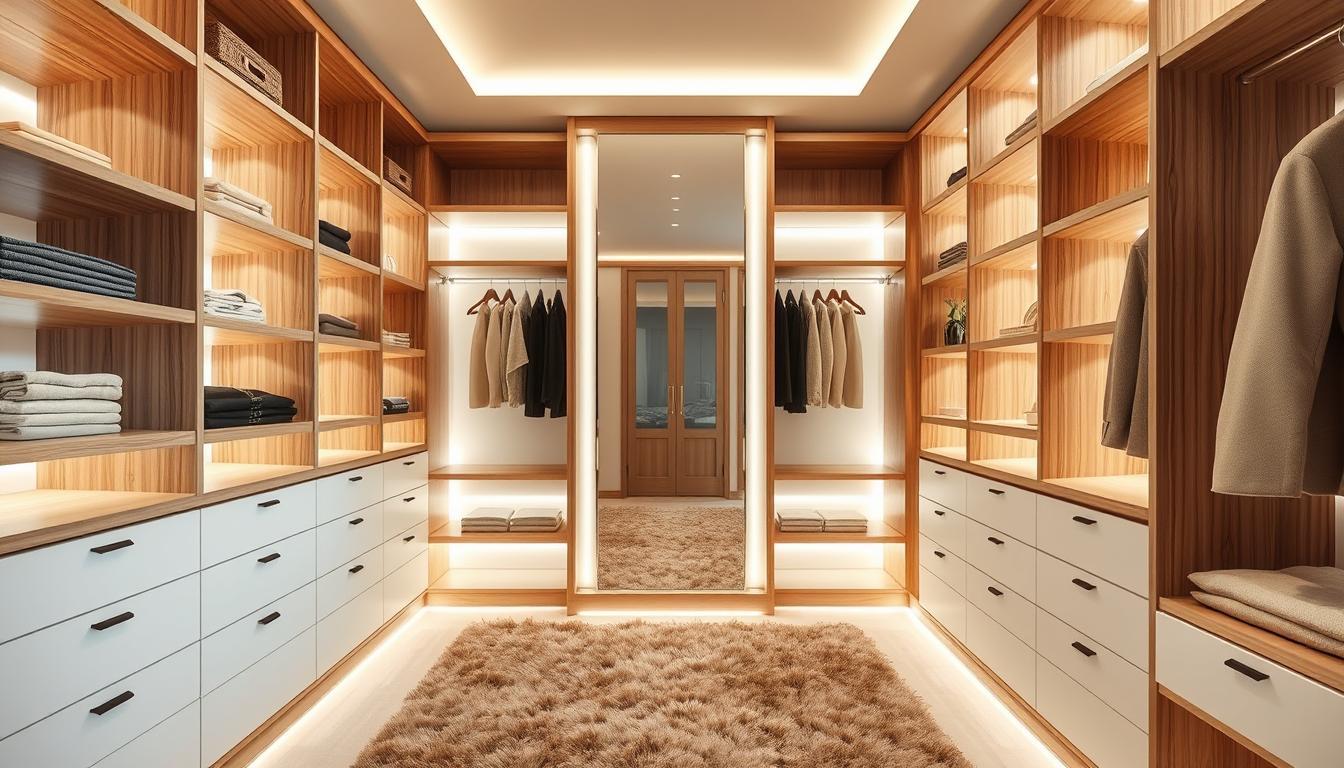Did you know the average American spends over one year of their life searching for misplaced items? A significant portion of that time is lost in disorganized storage areas. This startling fact highlights a massive opportunity to reclaim your time and reduce daily stress.
Our expert services are designed to solve this exact problem. We transform chaotic areas into beautifully organized systems tailored to your life. Professional design and setup ensure you get maximum functionality from every inch.
We specialize in creating personalized storage solutions. Our process begins by understanding your unique needs and how you use your space. We then craft a system that works seamlessly with your daily routine, combining smart design with aesthetic appeal.
From the initial consultation to the final setup, we guide you through every step. Our goal is to turn your vision into a reality that not only stores your belongings but also enhances your room’s overall feel. We believe a well-organized space brings order and calm to your entire home.
Ready to stop the search and start enjoying an orderly home? Contact us today at +1 (713) 357 63 73 to schedule your consultation. Let’s discuss how we can create a storage solution that truly serves you.
Key Takeaways
- Professional organization can save you significant time spent searching for items.
- Custom designs are tailored to your specific lifestyle and storage requirements.
- Expert planning maximizes the functionality of your available area.
- The process involves a full-service approach from consultation to completion.
- A well-designed system enhances both the practicality and look of your room.
- Our solutions aim to reduce daily stress by bringing order to your routine.
- Scheduling a consultation is the first step toward transforming your space.
Understanding the Basics of Closet Installation
The foundation of an organized home begins with well-designed storage solutions. We help transform your space into an efficient area that works for your lifestyle.
What is a Custom Closet System?
A custom closet system is a permanent built-in solution designed specifically for your space. Unlike temporary organizers, these systems become part of your home’s structure.
We create configurations with multiple shelves at optimal heights. Dual hanging rods maximize vertical space. Integrated accessories keep all your items organized.
Benefits of a Tailored Closet Solution
Custom closets offer dramatic storage increases. They save time during your daily routine. Your clothing receives better protection in a visually appealing space.
The flexibility of these systems accommodates everything from everyday wear to seasonal items. We design based on how you actually use your space.
| Feature | Standard Solution | Custom System |
|---|---|---|
| Fit & Dimensions | Limited size options | Perfect space utilization |
| Flexibility | Fixed configurations | Tailored to your needs |
| Durability | Basic materials | High-quality construction |
| Long-term Value | Temporary fix | Permanent home improvement |
Preparing Your Space for a Successful Installation
The key to a perfect storage system lies in thoughtful preparation of your area. We focus on getting every detail right before we begin the work. This ensures your new solution fits perfectly and functions beautifully.
Measuring and Planning
We start with precise measurements of your entire storage area. Our team uses professional tools to measure from floor to ceiling and wall to wall. We make note of any special features like sloped ceilings or angled walls.
It’s important to make sure we account for every detail in your room. This includes electrical outlets, light switches, and ventilation access points. Proper measurements help us design a system that maximizes your available space.
Decluttering and Organizing
Before we install your new system, we recommend clearing out the entire closet area. This gives us a clean workspace and helps you sort through your belongings. You’ll decide what to keep, donate, or discard.
This process often reveals more available space than expected. It also helps us understand your storage needs better. We design around the items you actually use daily.
Our team discusses how you use the space regularly. We learn which items you access most frequently. This information guides our design for optimal functionality in your room.
Choosing the Right Materials and Accessories
Material selection transforms ordinary storage spaces into personalized organizational systems. The right combination affects both appearance and long-term performance.
Popular Materials and Finishes
We offer diverse material options to match your budget and style. Wire systems provide excellent ventilation for your items. They’re budget-friendly but may not suit delicate fabrics.
Wood-based choices create furniture-quality appeal. Solid wood, plywood, and MDF offer substantial durability. These materials can be custom-finished in virtually any color.
For moisture resistance and modern aesthetics, laminate and melamine work beautifully. Cedar wood naturally protects delicate clothing items from moths.
Your accessory selection enhances functionality. Specialty hooks, pull-out organizers, and integrated lighting complement your chosen materials. We help you balance shelving configurations with practical enhancements.
Our guidance ensures your storage systems meet both practical needs and design preferences. The right materials create spaces that work beautifully for years.
Closet Installation: A Step-by-Step Guide
Every successful storage transformation begins with a clean slate and precise foundation work. We follow a systematic approach that ensures professional results from start to finish.

Before installing your new system, we carefully remove any existing components. This involves extracting old shelving, rods, and hardware from the wall. We create a pristine workspace for optimal results.
Removing Old Components
We use professional tools to dismantle previous setups efficiently. Our team patches any holes left behind for a polished finish. This preparation ensures your new system installs perfectly.
Setting Up Rails and Vertical Supports
The foundation of modern storage systems begins with rail installation. We measure precisely from the floor to establish the correct height. This critical step ensures all components align perfectly.
Vertical support parts feature pre-cut notches that slide onto the rail system. This design guarantees every piece sits at the same height. The result is a stable, professional-looking installation.
| Installation Step | DIY Approach | Professional Method |
|---|---|---|
| Rail Placement | Manual measurement | Laser-level precision |
| Wall Anchoring | Basic hardware | Stud-finder optimized |
| Component Alignment | Visual assessment | Pre-cut notch system |
We then add hanging rods at appropriate heights for your specific needs. The entire process focuses on creating a durable, functional system. Your new storage solution will serve you beautifully for years to come.
Essential Tools and Techniques for Installation
Professional results in any storage project begin with having the right equipment ready. We arrive at every job site fully prepared with comprehensive tool kits designed for efficiency and precision.
Our standard toolkit includes measuring tapes for accuracy, professional drills with multiple bit sizes, and advanced stud finders. We use both laser and traditional levels to ensure perfect alignment of all components.
Tools You’ll Need
Different storage systems require specific cutting tools. For wire-based configurations, we bring bolt cutters or hacksaws. Wood systems need fine-tooth saws for clean, precise cuts.
We always carry complete screwdriver sets and impact drivers for faster work. These tools help us drive screws efficiently, especially when mounting into studs.
Fastener selection is critical for security. We choose hardware based on your wall material. This ensures your system remains stable and functional for years.
| Tool Type | Basic DIY Kit | Professional Equipment |
|---|---|---|
| Measuring Tools | Standard tape measure | 25-ft tape + laser measure |
| Cutting Tools | Multi-purpose saw | System-specific cutters |
| Fastening Tools | Basic drill | Impact driver + drill set |
| Safety Measures | Minimal protection | Full drop cloths + wall guards |
Our techniques protect your home during the project. We use drop cloths and careful methods to prevent damage. This attention to detail separates professional work from amateur attempts.
Complex projects with multiple parts receive extra attention. We bring specialized tools for intricate systems. This ensures every component functions as designed.
Expert Design Tips for a Functional Custom Closet
Thoughtful design transforms ordinary storage into personalized systems that work beautifully for your lifestyle. We focus on creating solutions that feel intuitive and efficient from day one.

Our approach combines precise measurements with smart organization principles. Every detail matters when crafting your perfect storage solution.
Maximizing Storage with Shelves and Rods
We position single hanging rods at 70 inches for longer garments like dresses. Double-rod configurations feature upper rods at 84 inches and lower rods at 42 inches.
This creates perfect spaces for shirts and folded pants. We maintain at least 36 inches between supports for optimal stability.
Strategic shelving placement maximizes your available space. Higher shelves work well for seasonal items, while eye-level areas hold daily essentials.
Incorporating Lighting and Décor
Lighting elevates your storage area from functional to fabulous. We often incorporate LED strips under shelves for beautiful illumination.
Motion-activated options provide convenience when entering the space. Recessed ceiling lights create ambient lighting throughout.
We coordinate hardware finishes and decorative elements to match your home’s style. Your new system should enhance both functionality and aesthetics.
Adjustable shelving systems allow for future reconfiguration as your needs evolve. This flexibility ensures long-term satisfaction with your investment.
Integrating Custom Accessories for Enhanced Utility
What separates adequate storage from exceptional organization is the thoughtful integration of specialized components. The right accessories transform a good system into a great one that truly serves your lifestyle.
We offer an extensive selection of specialized components designed to accommodate every type of item you need to store. From shoes and jewelry to ties and belts, each accessory serves a specific purpose.
Shoe Storage, Drawers, and More
Shoe storage is one of our most requested features. We provide multiple solutions including angled shelves, pull-out racks, and enclosed cubbies. Each option keeps footwear organized and easily accessible.
Our high-quality drawers feature smooth-gliding slides that accommodate everything from folded clothing to delicate items. We install them with precision to ensure they handle fully loaded contents without issues.
Various accessories like pull-out tie racks and jewelry trays ensure every item has a designated place. For families, we often incorporate concealed hampers that keep laundry organized but out of sight.
Each accessory unit is carefully positioned at the optimal height for easy access. During our design consultation, we recommend features that will provide the most value for your specific needs.
Safety Measures and Installation Best Practices
Our team follows strict safety protocols during every project to protect both our workers and your home. These measures ensure a smooth process from start to finish.

We always use proper safety equipment including protective eyewear when cutting materials. Stable ladders help us reach optimal heights safely. Our team maintains a clean workspace throughout the entire process.
Before beginning any work, we verify your wall structure can support the planned system. We check for hidden electrical wiring or plumbing concerns. This prevents potential damage to your home.
Proper anchoring is crucial for long-term stability. We secure components into wall studs whenever possible. When studs aren’t available, we use heavy-duty anchors rated for the weight capacity.
| Safety Aspect | Standard Approach | Our Protocol |
|---|---|---|
| Wall Anchoring | Basic wall plugs | Stud-finding + heavy-duty anchors |
| Workspace Safety | Minimal protection | Full safety gear + clean area |
| Weight Testing | Visual assessment | Staged load testing |
| Quality Verification | Final inspection only | Continuous checks at each stage |
We conduct thorough quality checks at every stage of the process. Each component receives stability testing before proceeding. This ensures your system meets all safety standards.
Final inspection includes testing all moving parts and applying appropriate weight. We make sure everything operates smoothly and safely. Your peace of mind is our top priority throughout the project.
Contact Information and Our Office Details
Ready to transform your storage areas with professional guidance? We’re here to help you create the perfect organizational solution for your home. Our team welcomes the opportunity to discuss your vision and show you how our expertise can enhance your living space.
We’re conveniently located in Houston, Texas, and invite you to visit our showroom. Here you can explore various configurations and finishes for your storage projects. Seeing materials firsthand helps you make informed decisions about your custom design.
Our office hours accommodate busy schedules with weekday and weekend availability. We’re open Monday through Friday from 9:00 AM to 6:00 PM. Saturday appointments are available from 10:00 AM to 2:00 PM. We’re closed Sundays and public holidays.
The easiest way to connect with us is by phone at +1 (713) 357 63 73. Our friendly team answers questions about storage solutions and schedules consultations. We understand every client has unique needs and preferences.
For detailed inquiries, email us at info@rtgcabinets.com. Share photos of your current space or ask about reach-in closet options. We respond promptly with helpful information tailored to your situation.
We offer flexible consultation formats including office meetings, phone discussions, and home visits. Whether you’re beginning your exploration or ready to proceed, we guide you through every step. Contact us today to start your transformation journey!
Managing Your Project Timeline and Budget
Understanding the financial aspects of your storage upgrade helps create realistic expectations from the start. We believe transparent pricing builds trust and ensures your project stays on track.
Estimating Costs and Pricing Thoughts
Most homeowners spend between $2,500 and $5,000 for a typical 8-foot reach-in closet system. This includes quality materials, professional design, and expert setup.
Basic projects start around $1,200 for simple 6-foot spaces. More elaborate walk-in areas can range from $5,000 to $20,000.
We quote projects by linear foot ($150-$450) or square foot ($17-$50). The method we choose may help you better understand your specific scope.
Your closet’s width space and ceiling height both affect pricing. Larger areas require more materials but offer greater design options.
Material choices and accessory selections significantly influence your final cost. We provide detailed estimates that break down each component.
During consultation, we discuss your budget and prioritize features that matter most. This ensures your custom project delivers maximum value.
Real-Life Installations and Customer Inspirations
Our portfolio of completed projects tells a powerful story of how customized organization can revolutionize daily living. We love sharing these transformation journeys because they showcase the real impact of thoughtful design.
Before and After Highlights
One memorable master bedroom project featured basic wire shelving that constantly snagged delicate fabrics. The homeowners struggled daily to find their clothes in the cramped area.
After our redesign, the same space became an organized retreat. We created dual hanging zones at perfect heights for different garment lengths. Custom drawers provided ideal storage for folded items.
Families with limited area particularly benefit from our solutions. We recently helped maximize a compact room through vertical storage and pull-out accessories. Every inch now serves a specific purpose.
Clients often share how their new system transforms morning routines. Instead of searching for items, everything has its designated spot. This efficiency brings calm to hectic days.
We take pride in these dramatic before-and-after comparisons. They demonstrate how professional planning meets real-life needs. Viewing our completed projects can inspire your own organizational journey.
Conclusion
Transforming your storage area into an efficient, personalized system represents one of the most rewarding home improvements you can undertake. A well-designed space brings daily peace and organization to your routine.
We’ve explored how custom solutions address your unique needs. From selecting materials like wood or wire to planning the perfect shelving and hanging configurations, every piece matters.
Whether you have a small reach-in closet or larger area, professional work ensures optimal results. We make note of how you use your room and items to create systems that truly function.
Your investment pays off with better organization for clothes, shoes, and accessories. From floor to ceiling, every part works together harmoniously.
Ready to create your dream storage solution? Contact us today at +1 (713) 357 63 73 to discuss your options. We’ll help design the perfect unit for your home.
FAQ
How do we prepare our space for a new closet installation?
Great question! The first step is to completely empty the area. Then, we recommend taking precise measurements of the width, height, and depth. Making note of any obstacles like outlets or vents will help us design a system that fits flawlessly. A clean, clear room makes our work much smoother.
What materials are best for a closet system?
We offer several fantastic options. Solid wood provides a classic, durable feel, while high-quality wire shelving is great for ventilation and a lighter look. We’ll discuss popular finishes with you to match your room's décor and ensure the materials meet your storage demands.
What are some design tips for maximizing storage in a small closet?
Even a small closet can be incredibly functional! We often suggest using double hanging rods to separate short and long items, which effectively doubles your hanging space. Adding shelving above the rod for bins or baskets and incorporating slim shoe storage solutions can also make a huge difference.
Can we add special accessories like drawers or shoe racks?
Absolutely! Integrating custom accessories is one of the best parts of our service. We can include soft-close drawers, specialized shoe storage, valet rods, and belt racks. These features transform a basic unit into a highly personalized organization hub.
What tools are typically needed for a DIY closet project?
If you're tackling a DIY project, you'll need a few essentials: a stud finder, a level, a drill, and a saw for any cuts. However, when you work with us, we bring all the professional tools and expertise, ensuring a secure and precise setup without you having to lift a finger.
How long does a typical installation take?
The timeline depends on the size and complexity of your project. A standard reach-in closet might be completed in a day, while a larger walk-in system could take two. We’ll provide a clear project timeline during our initial consultation so you know exactly what to expect.









