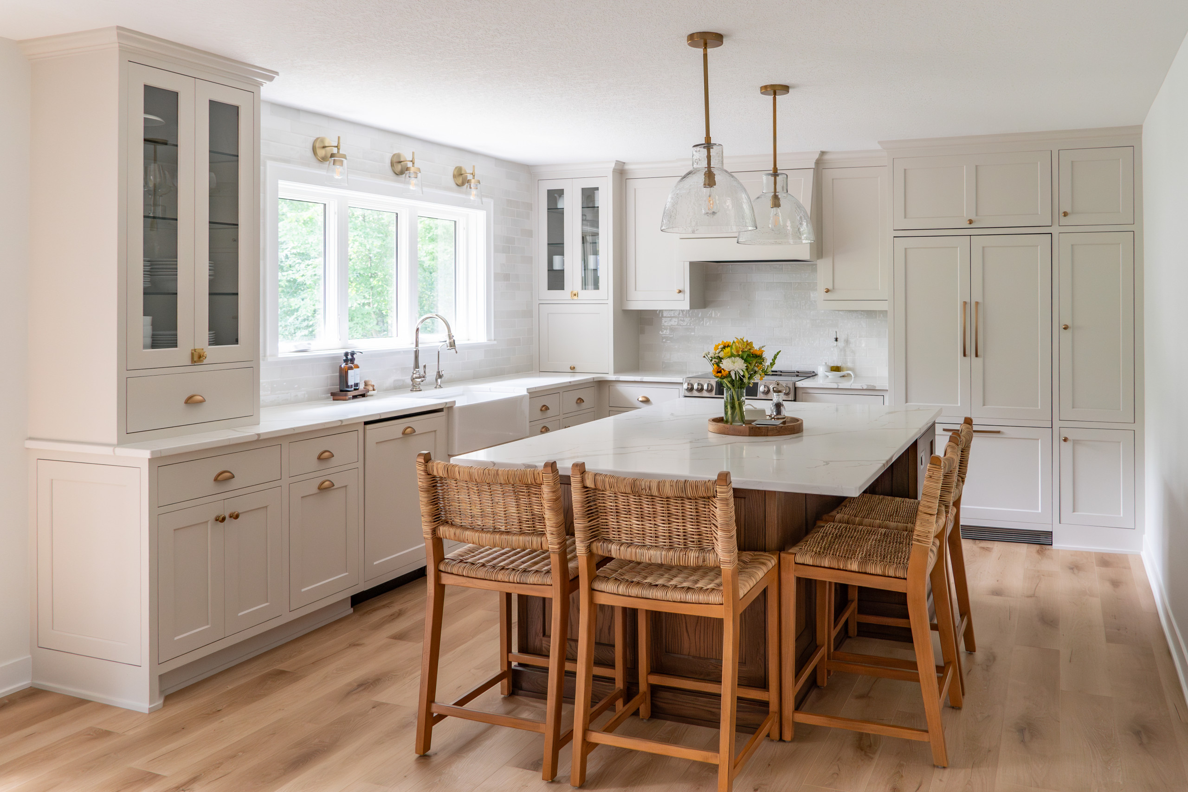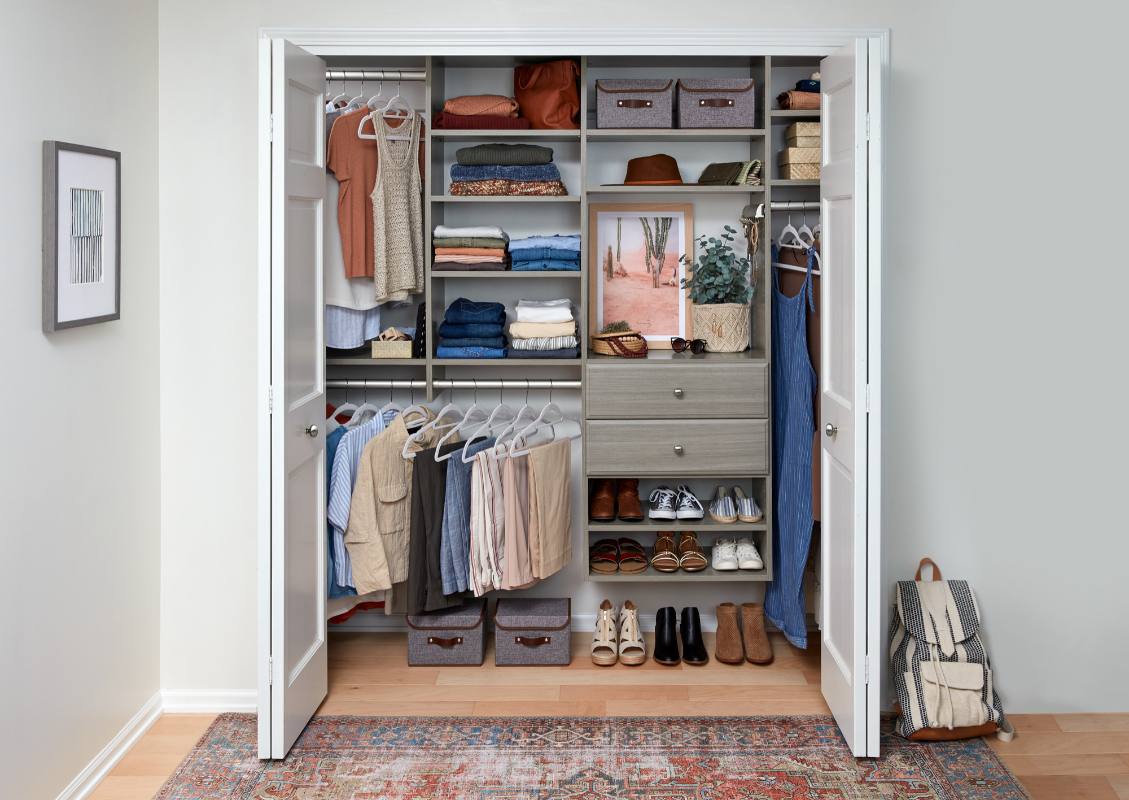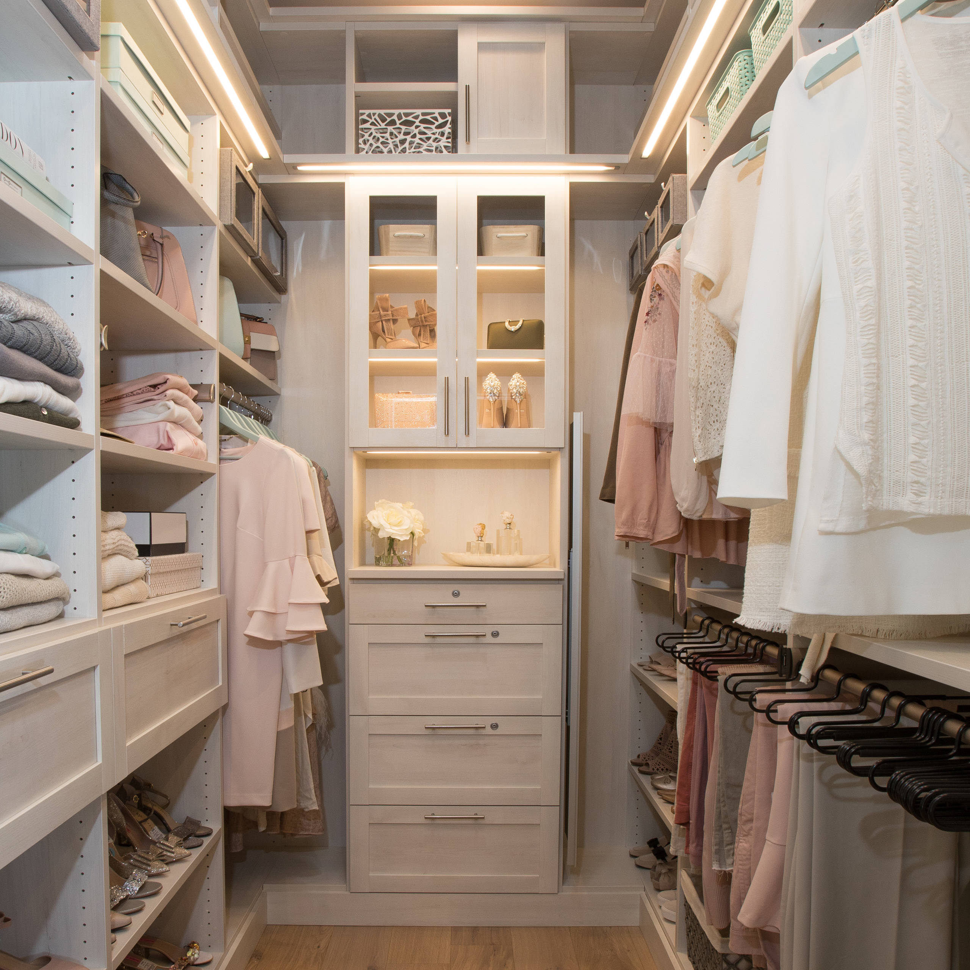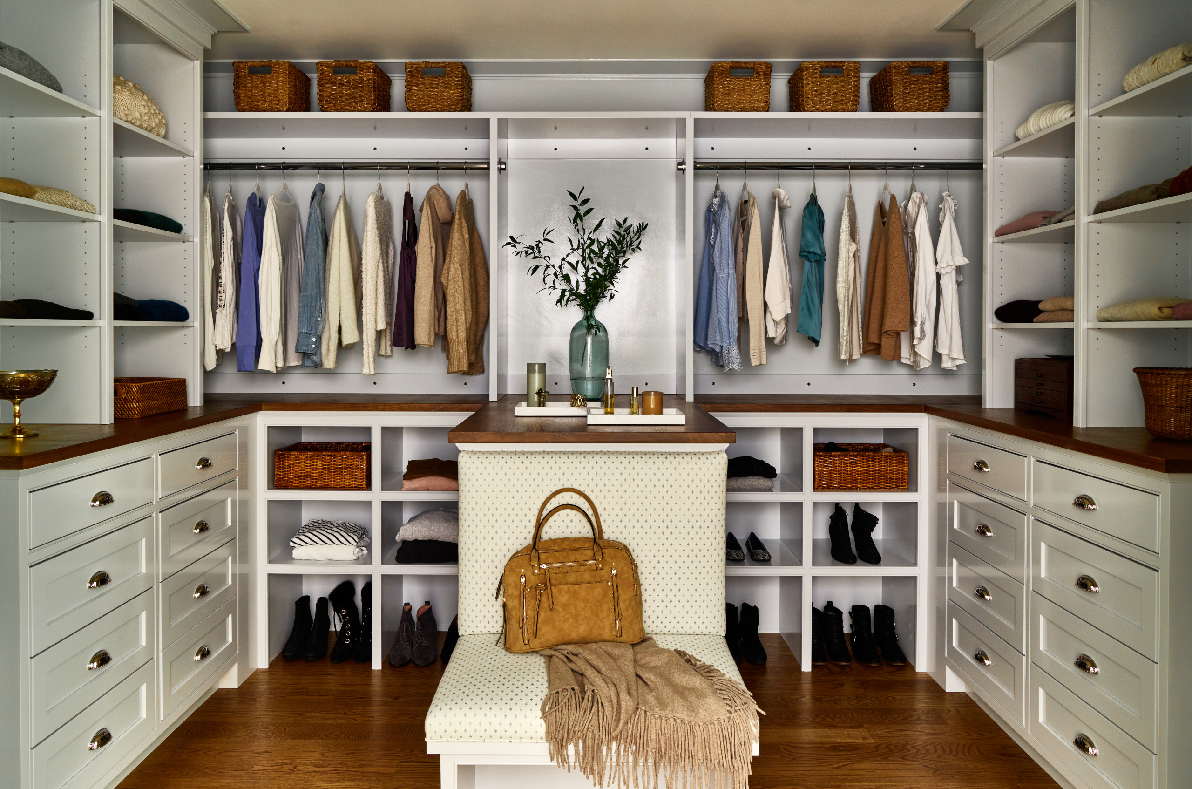Last month, we met Sarah – a busy mom in Spring Branch who felt overwhelmed by her cramped bedroom storage area. Shoes piled up, clothes spilled onto the floor, and finding anything felt like a treasure hunt. She worried a full remodel would cost thousands, but we showed her how simple adjustments could turn chaos into calm without emptying her wallet.
Our team thrives on these moments. Houston homes often face unique challenges—from historic bungalows with quirky layouts to modern apartments where every inch counts. We’ve discovered that creativity matters more than cash when reimagining storage spaces. A client in Montrose recently doubled their hanging space using leftover materials from a kitchen renovation, proving that budget-friendly closet organization can be just as effective and stylish as high-end solutions.
What makes our approach work? We start by listening. Your storage needs differ from your neighbor’s, and your lifestyle dictates the solution. Maybe you need quick-access shelves for work uniforms or adjustable racks for seasonal outfits. Our strategies blend practical know-how with local insights – because what works in New York walk-ups won’t fit Houston’s ranch-style homes.
Key Takeaways
- Affordable upgrades create significant improvements in home storage areas
- Existing layouts often hold untapped potential for smarter configurations
- Local expertise ensures solutions fit Houston’s architectural styles
- DIY-friendly adjustments reduce costs without sacrificing quality
- Personalized systems adapt to changing needs over time
We’ve helped over 200 local residents rediscover the joy of functional spaces. One client cried happy tears when she opened her redesigned wardrobe – finally able to see all her work outfits at a glance. Another transformed his garage storage into a hybrid workout zone. Your turn comes next.
Introduction and Benefits of a Closet Makeover

Houston homes average 47% wasted potential in their storage areas – a fact we uncovered while helping a Museum District resident reconfigure her cramped wardrobe. By adding $127 worth of components from a hardware store, she created designated zones for shoes, accessories, and seasonal outfits. Smart design consistently outperforms square footage in our projects.
Why a Closet Makeover Matters
Chaotic storage spaces steal 72 hours annually from the average person’s schedule. We’ve watched clients regain entire weekends simply by implementing logical layouts. Proper systems also protect your wardrobe investments – that linen shirt stays crisp when stored correctly rather than being crammed on a shelf.
Overview of Affordable Space Solutions
The secret lies in reimagining what you already own. Vertical gaps above hanging rods become home for rarely-used luggage. Awkward corners transform into scarf displays with tension rods. Our methods focus on three key upgrades:
- Tiered hangers that triple hanging capacity
- Clear bins that make items instantly visible
- Modular drawers adapting to changing needs
“We thought we needed a bigger house until they showed us how to use the space we had,” shared a recent client in West University. Their 1940s home now features pull-out tie racks hidden behind the door and rotating jewelry organizers – all installed in one afternoon.
Getting Started with Your Closet Makeover

Preparation separates frustrating experiments from successful transformations. Our team recently helped a Heights resident repurpose 18 inches of unused wall space into a handbag display using $40 worth of materials – all because they measured first.
Assessing and Measuring Your Space
We always begin by mapping your storage area with laser precision. Grab a tape measure and notebook – you’ll track width, depth, and height at multiple points. Walls often slant slightly in older Houston homes, so record the narrowest measurement to ensure components fit.
Painter’s tape becomes your best friend during this phase. Outline potential shelf locations directly on walls to test spacing. One client discovered they could fit six extra shoe racks by shifting their hanging rod 3 inches left.
Tools and Supplies Checklist
Arm yourself with these essentials before starting:
- Cordless drill with Phillips and flathead bits
- Spackling compound for patching old holes
- 48” level for straight installations
- Graph paper to sketch layouts
Pro tip: Take smartphone photos of your current setup from all angles. These visual notes help identify underused corners and awkward gaps perfect for custom solutions.
Implementing Budget-Friendly Closet Organization

Brad’s River Oaks project changed everything. By shifting a single shelf, he created room for 23 additional outfits. His secret? Working smarter with existing materials. We helped him relocate a neglected lower shelf to double hanging capacity, using only tools already in his garage.
Maximizing Existing Shelving for Efficiency
Start by auditing your current setup. That “junk shelf” collecting dust? It could become prime real estate. We focus on three upgrades:
- Repositioning underused racks to create vertical zones
- Converting deep shelves into tiered display areas
- Reusing brackets and hardware for custom configurations
Brad’s team saved $218 by keeping original screws and anchors. They moved the lower shelf upward using a tape measure and level – no new purchases required. “I finally see all my work shirts without digging,” he told us after testing the new layout.
Strategic removal matters too. Clearing 14 inches from the back wall made space for IKEA’s Kallax units. We patched old screw holes with spackle, then matched the paint for seamless integration. Your turn: Grab that drill and transform wasted airspace into functional storage.
DIY Techniques and Step-by-Step Guide
Last Tuesday, we watched a Houston teacher transform her 5-foot storage nook using materials from a local hardware store. Her secret? MDF boards cut to precise measurements. This project proves smart planning and basic tools can create custom solutions rivaling store-bought systems.
Planning Your Design Layout
Start by sketching your space on graph paper. We mark outlet locations and baseboard profiles first – details that impact board placement. For the teacher’s project, we used five 1″x12″x8′ MDF shelf boards arranged vertically to maximize hanging space. Tip: Label each board with its purpose (“left shoe shelf”, “upper rod support”) to avoid confusion during assembly.
Our team swears by dry-fitting components before cutting. Lay boards across sawhorses to test spacing. Adjustments here save hours later. “Measuring twice kept me from wasting $18 worth of lumber,” shared a client in Midtown who redesigned his entryway storage.
Executing Each Renovation Step
Begin assembly with Kreg pocket hole screws – they create flush joints without visible hardware. We build from the ground up:
- Secure baseboards to wall studs
- Attach vertical supports every 16 inches
- Install adjustable shelves using pre-drilled holes
Surface prep makes or breaks your finish. Fill gaps with spackling compound, sand smooth, then apply primer. Our go-to paint technique: roll on semi-gloss in W directions, then lightly brush vertically for streak-free results. Let each coat dry fully – rushing causes drips that undo your hard work.
Stuck? We keep a troubleshooting kit handy: wood shims for uneven walls, colored caulk to hide seams, and removable adhesive strips for temporary adjustments. Remember, perfection comes through progress, not pressure.
Smart Storage Solutions and Design Ideas
Houston’s humidity taught us valuable lessons about adaptable storage. Last spring, a client’s shoe collection nearly doubled after discovering waterproof bins – sparking our latest innovation in space-smart systems.
Incorporating IKEA Units and Wire Racks
We transformed a Memorial-area home using three IKEA Kallax units arranged like building blocks. Two horizontal bases support a vertical tower anchored to studs. This layout creates 24 cubbies – half filled with fabric drawers for socks, half open for quick-grab items.
Wire racks became secret weapons here. Mounted above the Kallax towers, they hold handbags at eye level. “I finally stopped buying duplicates,” the homeowner laughed, noting how visible storage reduced accidental repurchases.
Pegboard and Modular Storage Concepts
Pegboards revolutionized shoe storage in our recent projects. Adjustable hooks hold everything from sneakers to knee-high boots. Clear bins clip onto panels, letting users swap summer sandals for winter boots in minutes.
Our modular approach shines with:
- Removable shelves that convert to jewelry displays
- Stackable cubes that grow with collections
- Magnetic strips for hair tools
One Heights resident combined these ideas into a rotating accessory wall. Her scarves now hang from S-hooks, while belts coil around dowels – all within arm’s reach. Smart design isn’t about spending more, but thinking differently.
Maximizing Small Closet Spaces on a Budget
We recently helped a family in Houston’s Oak Forest neighborhood turn their 4-foot reach-in storage area into a functional marvel. Their secret? Strategic spatial awareness. Even compact areas can become powerhouses when you leverage vertical real estate and rethink standard layouts.
Vertical Solutions for Horizontal Challenges
Our methods focus on three core upgrades for tight spaces:
- Ceiling-height shelving units with adjustable compartments
- Door-mounted racks that hold 15+ pairs of shoes
- Multi-level hanging systems for blouses and pants
One client’s 1970s ranch now features cascading shelves above the rod – perfect for folded sweaters. We used tension poles to create temporary zones for seasonal items. “I finally see all my work outfits without moving stacks,” she shared after testing the new system.
Floor space becomes functional with shallow bins that slide under hanging garments. We recently installed LED strip lighting in a client’s 32-inch deep area, making every item visible. Our team prefers open-front boxes for frequently worn shoes – no more digging through dark corners.
Custom zones transform chaos into order. Designate specific areas for:
- Daily essentials at eye level
- Special occasion wear in protective covers
- Accessories on rotating displays
These solutions prove that limited square footage often inspires smarter designs. Your compact storage area could become your home’s most efficient space – let’s explore how.
Visit Our Office for Personalized Consultation
Houston homeowners often discover their best storage solutions begin with a conversation. Our team at 12502 Hempstead Road combines hands-on experience with Texas-sized hospitality to help you reimagine your space. We’ve found that face-to-face meetings spark creative ideas you might miss during virtual consultations.
Our Houston Office Location and Hours
Stop by our showroom Monday-Friday (9 AM-6 PM) or Saturdays (10 AM-2 PM). Our space features working displays of storage systems tailored to Houston’s architectural styles. You’ll see how we transformed a 1920s bungalow’s awkward nook into a functional dressing area using adjustable components.
Can’t visit during regular hours? Call +1 (713) 357-6373 to schedule evening appointments. We make sure every client gets time to explore options without rushing. Recent visitors loved our color-matched paint samples and material swatches for seamless home integration.
How to Contact Us for More Ideas
Start your project three ways:
- Email photos of your space to info@rtgcabinets.com
- Text quick questions to our design team
- Join our monthly workshop for hands-on planning
We respond within 24 hours with cost-effective strategies. Last week, a client saved $340 by combining our custom shelving ideas with her existing furniture. Our free consultations help you prioritize upgrades that deliver maximum impact.
Let’s make sure your storage system works as hard as you do. Whether you’re optimizing a compact area or redesigning multiple rooms, we’ll help balance cost with functionality. Bring your measurements and inspiration photos – we’ll handle the rest.
Conclusion
Transforming your storage areas starts with seeing potential in what you already own. Our Houston clients constantly surprise us by reimagining shelves, walls, and existing layouts. Smart adjustments often create more impact than full renovations – like adding pegboard panels to display accessories or repurposing leftover boards for custom cubbies.
We’ve learned that successful systems blend practical solutions with personal style. Maybe you’ll paint bins to match your room’s color scheme or use tension rods to separate seasonal items. Start with one section – a back wall or top shelf – and build from there. Small wins keep projects manageable and rewarding.
Need guidance? Our team thrives on turning measurements into functional designs. Whether you’re organizing shoes or hanging clothes, we’ll help maximize every inch. Your space should work for you, not against you.
Share your progress with us! We love seeing how Houston residents create order in unique ways. Those “before and after” moments? They’re why we do this work – and why your home deserves the same transformation.
FAQ
What tools are essential for a DIY makeover?
A drill, level, screwdriver, and stud finder are key for installing shelves or racks. Storage bins, baskets, and adjustable dividers also help maximize vertical space. Don’t forget paint or contact paper for refreshing walls or surfaces!
Can I use my current shelving effectively?
Absolutely! Add stackable bins or dividers to existing shelves for better categorization. If you have a top shelf, use it for seasonal items. Lower shelves work well for folded clothes or shoes. Wire racks can also expand hanging areas without new holes.
How can IKEA products enhance storage?
Units like the IKEA KALLAX are versatile for shoes, accessories, or folded garments. Pair them with fabric bins for a clean look. Their modular designs adapt to small spaces, making them ideal for tight layouts.
Any tips for optimizing a compact area?
Focus on vertical space with over-the-door organizers or wall-mounted pegboards. Slim hangers save room, while hooks on the back wall hold bags or belts. Multi-tiered racks keep shoes visible and accessible without crowding the floor.
Do you offer personalized design help?
Yes! Visit our Houston office for tailored ideas. We’ll walk you through layouts, storage solutions, and cost-saving hacks. Bring your measurements, and we’ll brainstorm ways to make every inch work for you.









