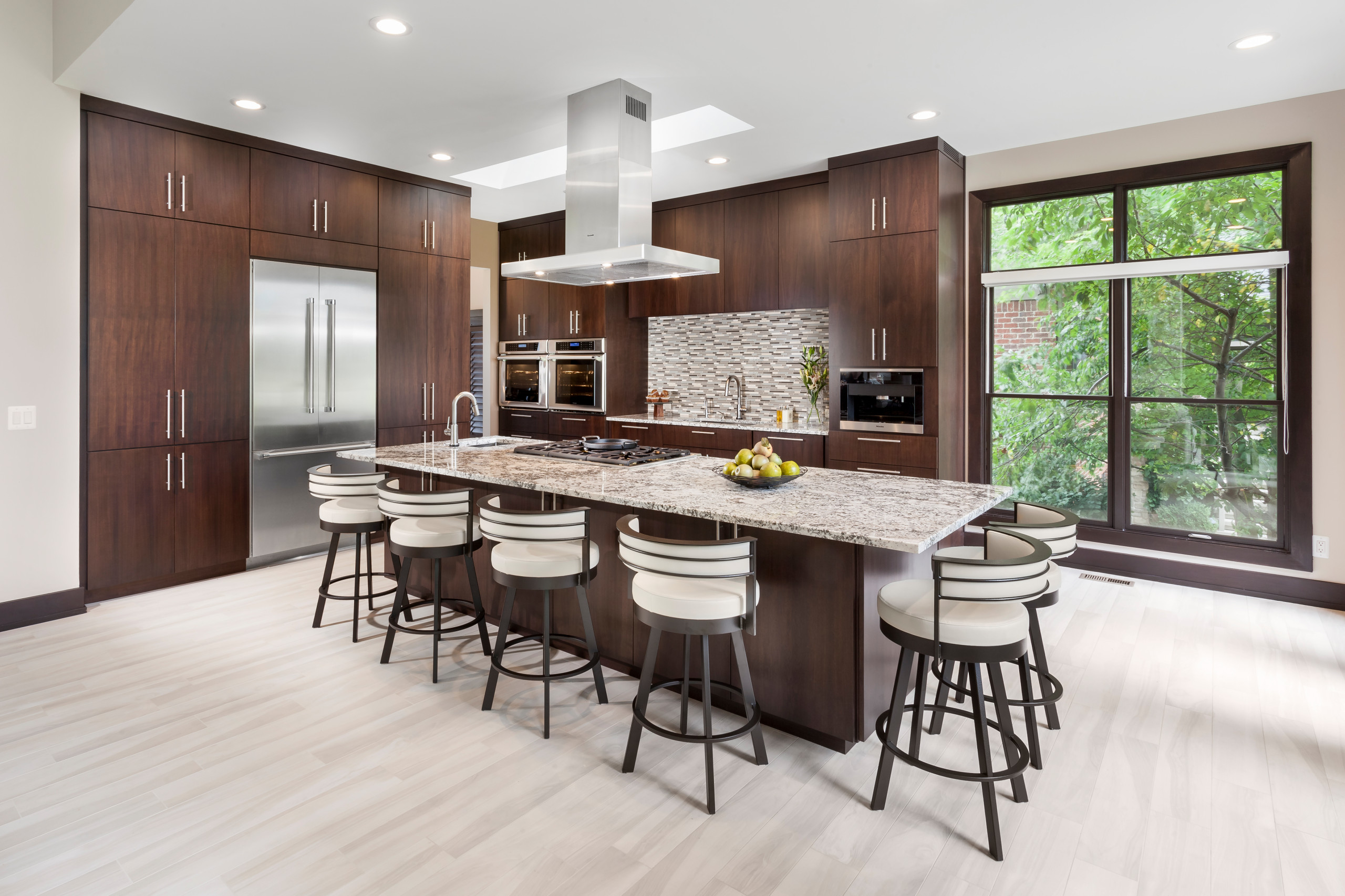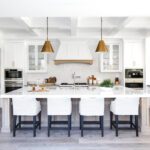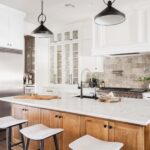Did you know Americans spend over 500 hours annually in their kitchens? That’s nearly 23 full days preparing meals, hosting friends, and building bonds. This space isn’t just for cooking—it’s where holiday traditions begin, weeknight stories unfold, and laughter echoes long after dessert plates are cleared.
We see kitchens as the heart of your home, blending practicality with warmth. Your morning coffee ritual, your child’s first baking attempt, those late-night heart-to-hearts—these moments deserve a backdrop that feels uniquely yours. Generic layouts won’t cut it when life happens here daily.
Our approach merges artistic vision with real-life needs. Maybe you need space for holiday cookie marathons or a breakfast nook for Saturday pancakes. Perhaps storage for heirloom dishes matters most. Whatever your rhythm, we craft layouts that work as hard as you do.
Key Takeaways
- Kitchens serve as central hubs for family connection and memory-making
- Smart layouts should reflect household routines and entertainment needs
- Balancing beauty with utility creates spaces you’ll love using daily
- Yearly kitchen use equals 3+ weeks—worth investing in comfort
- Adaptable designs grow with changing lifestyles and family dynamics
Our Approach to Personalized Kitchen Design
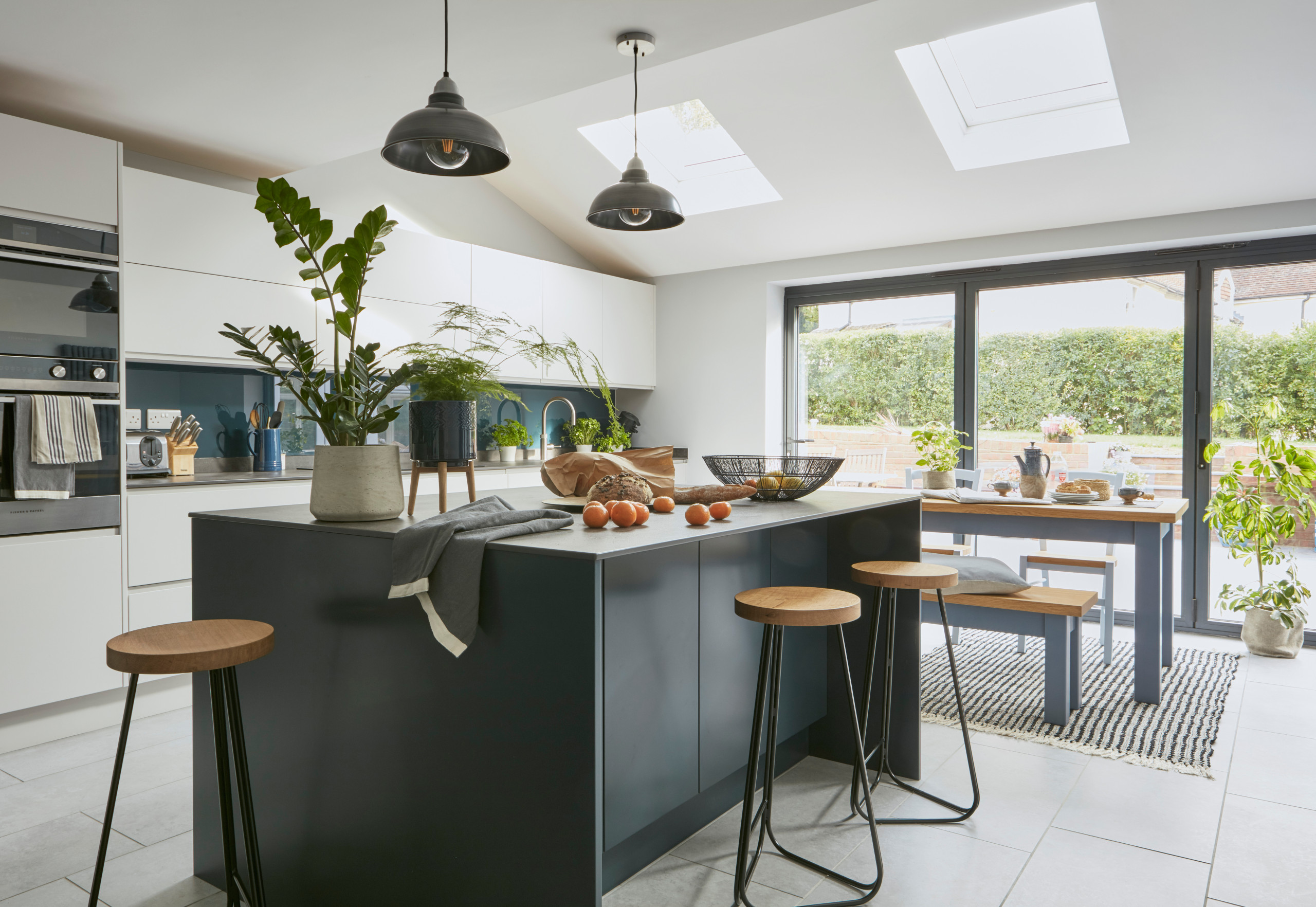
Your morning scramble for coffee mugs shouldn’t feel like a treasure hunt. Neither should holiday meal prep leave you playing refrigerator Tetris. We create environments that adapt to your rhythm, not the other way around.
Tailoring Solutions to Your Lifestyle
Weeknight warriors need quick-clean surfaces. Frequent hosts require smart storage for platters. We map out your daily patterns through detailed conversations—where you reach for spices, how kids access snacks, where guests naturally gather. “A great layout feels intuitive before it feels beautiful”, notes one of our lead planners.
| Material | Best For | Lifespan |
|---|---|---|
| Solid Wood | Heirloom cabinetry | 30+ years |
| Quartz | Busy cooking stations | Lifetime warranty |
| Stainless Steel | Professional-grade appliances | 15-20 years |
Quality Craftsmanship and Material Selection
We source materials like archaeologists preserve artifacts—with care and future generations in mind. Our cabinet joints use double-dowel reinforcement, while countertop seams become nearly invisible. You’ll choose finishes based on:
- How sunlight changes throughout your day
- Texture preferences (matte vs. glossy)
- Maintenance time you’re willing to invest
One client put it best:
“They matched our cherry cabinets to my grandmother’s rolling pin—now both will outlive me.”
Visit Our Houston Office for a Personalized Experience
Just 15 minutes from downtown, our design center puts inspiration at your fingertips. Touch cabinet finishes, test drawer glides, and explore lighting options in person. Seeing materials up close helps make confident decisions about your project.
Office Location and Contact Information
Find us at 12502 Hempstead Rd, Houston, TX 77092—easily accessible from major highways. Bring measurements, photos, or fabric swatches to discuss. Need directions? Call +1 (713) 357 63 73 for real-time assistance.
- Email info@rtgcabinets.com for digital mood boards
- Share Pinterest ideas before your visit
- Ask about parking options when scheduling
Convenient Working Hours and Consultation Times
We match Houston’s energetic pace with flexible appointments. Stop by weekdays 9 AM–6 PM or Saturdays 10 AM–2 PM. Closed Sundays to ensure our team returns refreshed.
- Last Friday of each month: Extended hours until 7 PM
- Lunchtime consultations available by request
- Virtual tours for those relocating to the area
“Walking through sample layouts helped us visualize our new space better than any app could.”
Design & Consultation Process
Transforming your space starts with a conversation. Our method turns daily routines into smart solutions, blending what you love with what works best. Let’s explore how we turn visions into reality.
Collaborating with Our Design Team
We begin by learning your story. How many pancake Saturdays happen monthly? Where does the wine opener live? These details shape everything. Our team maps your habits through detailed discussions—meal prep zones, family traffic patterns, entertainment hotspots.
“Great plans grow from listening first,” says lead designer Mara Torres. We translate your needs into:
- Cabinet configurations that reduce reach-and-stretch motions
- Appliance placements matching your cooking style
- Lighting plans that adapt from morning coffee to midnight snacks
Step-by-Step Custom Kitchen Planning
Phase one focuses on flow. Using 3D renderings, we test layouts against your real-life scenarios—can two people chop veggies comfortably? Is the cookie sheet cabinet accessible mid-bake?
Next comes refinement. We’ll adjust:
- Drawer depths for your specific cookware
- Countertop heights based on user heights
- Outlet locations for small appliances
One client shared:
“They predicted where I’d need charging stations before I did!”
Final approvals happen through walkable mockups. Touch handles, open dummy drawers, test sightlines. When every detail feels right, we greenlight construction.
Features & Benefits of Custom Kitchens
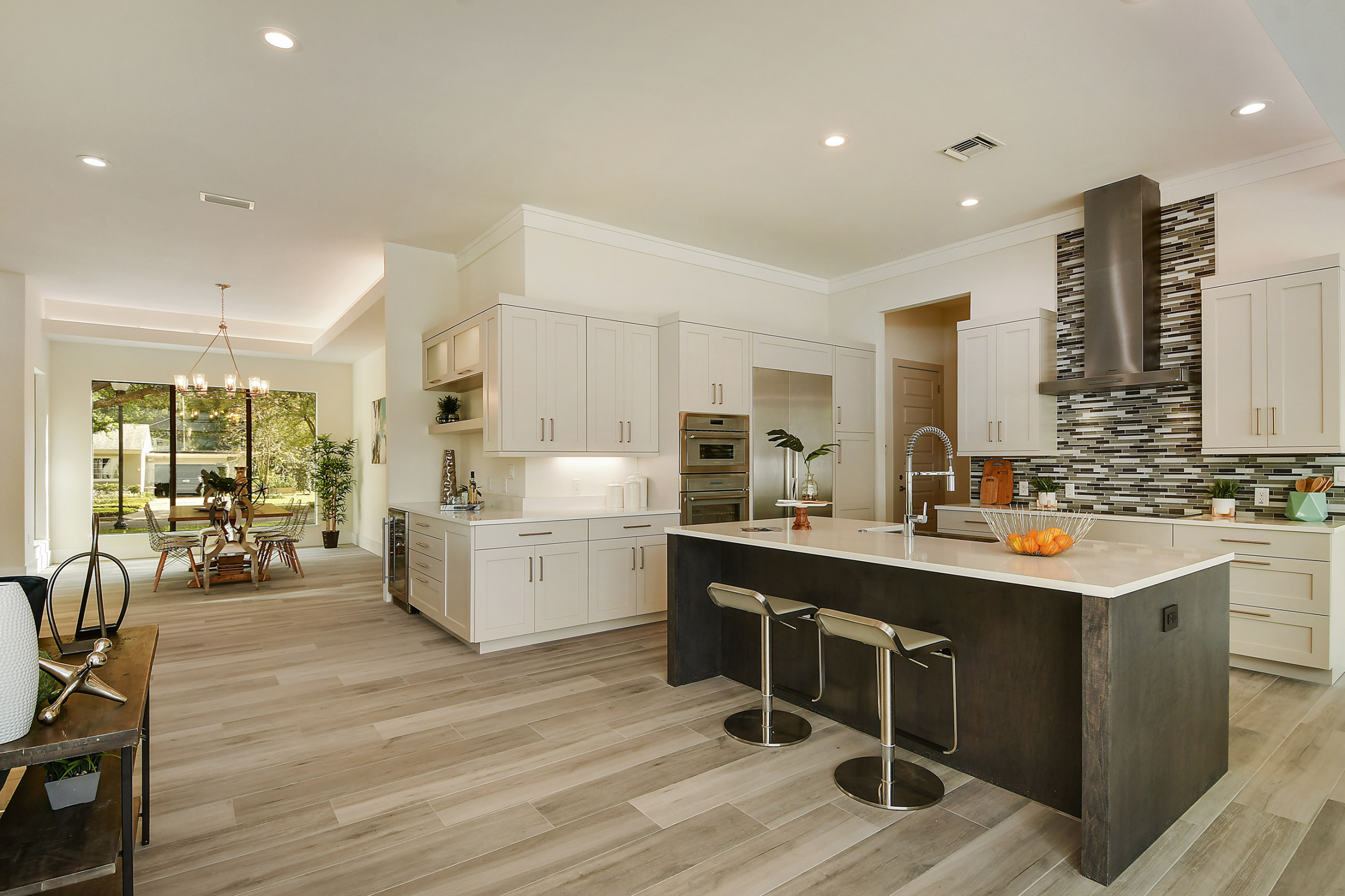
A well-planned cooking space transforms daily routines into seamless experiences. We focus on creating environments where every spatula, spice jar, and serving platter has a purpose-driven home. Our solutions turn cluttered corners into functional assets.
Innovative Storage and Functional Layouts
Ever opened a drawer to find measuring cups playing hide-and-seek? Our pull-out shelves and vertical dividers keep tools visible yet organized. One client marveled:
“I finally found my garlic press without emptying three cabinets!”
We design storage that works harder than your busiest weeknight. Deep drawers hold stackable pots. Narrow slots organize cutting boards. Coffee stations hide grinders yet keep beans within reach. These aren’t just cabinets—they’re efficiency engines.
Enhancing Home Aesthetics and Lifestyle
Built-in appliances blend into your space like invited guests. A wall oven becomes part of the cabinetry. A refrigerator mimics surrounding finishes. This harmony extends beyond cooking areas to dining spaces and living zones.
Soft-close drawers prevent midnight snack noise. Adjustable shelves accommodate growing collections. Corner units swing out to reveal forgotten appliances. Every choice balances beauty with practicality—like glass-front cabinets showcasing heirloom dishes.
Our systems evolve with your life. Today’s baking station becomes tomorrow’s smoothie bar. Wine racks convert to juice box storage. We build flexibility into every inch, ensuring your space matures alongside family needs.
Conclusion
Your cooking space should mirror what matters most. We craft environments where pancake mornings flow smoothly and holiday dinners spark joy. Every cabinet pull and countertop edge gets chosen with your family’s rhythm in mind.
Great spaces grow with you. That baking center built for Christmas cookies? It’ll adapt for graduation parties. The breakfast nook designed for toddlers? It’ll host college care package assemblies. We blend smart solutions with finishes that age like fine wine.
Our team pours passion into every detail. From drawer glides that whisper to countertops resisting spilled merlot, we ensure your home’s heart beats strong. Materials get tested for real life—sticky fingers, steaming pots, and all.
Ready to reimagine your gathering area? Let’s build a space where memories simmer and stories get seasoned. Your perfect mix of function and flair awaits.
FAQ
Can I customize storage solutions for smaller spaces?
Absolutely! We specialize in innovative storage options like pull-out shelves, vertical dividers, and hidden compartments. Whether you’re working with a cozy apartment or a spacious home, we optimize every inch to keep your space clutter-free and functional.
What materials do you recommend for durability?
We prioritize materials that balance beauty and resilience, such as quartz countertops, hardwood cabinets, and stainless steel appliances. Our selections are tested for wear-and-tear resistance, ensuring your space stays stunning through years of meals, gatherings, and memories.
Do you offer in-person consultations in Houston?
Yes! Visit our Houston office to explore samples, discuss ideas, and see 3D renderings of your future space. We’re available weekdays and select Saturdays to accommodate busy schedules—just book a time that works best for you.
How long does a typical renovation take?
Timelines vary based on scope, but most projects take 6–12 weeks from planning to completion. We keep communication open throughout the process, so you’re always informed about progress and any adjustments needed along the way.







